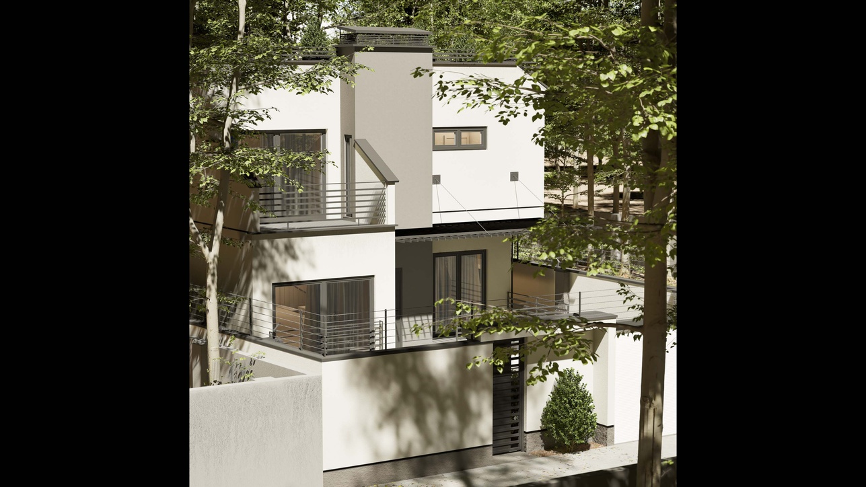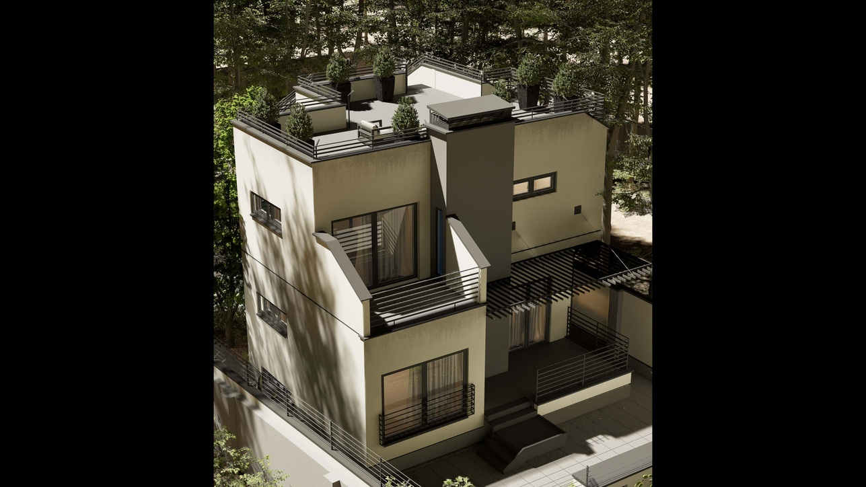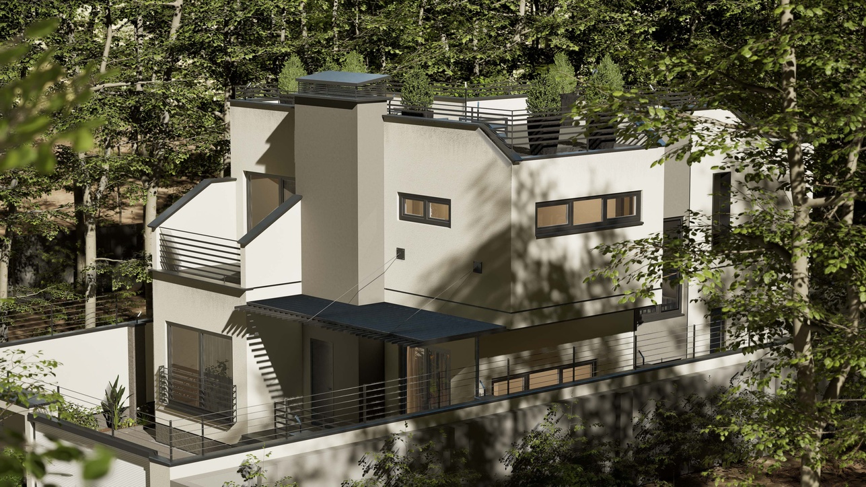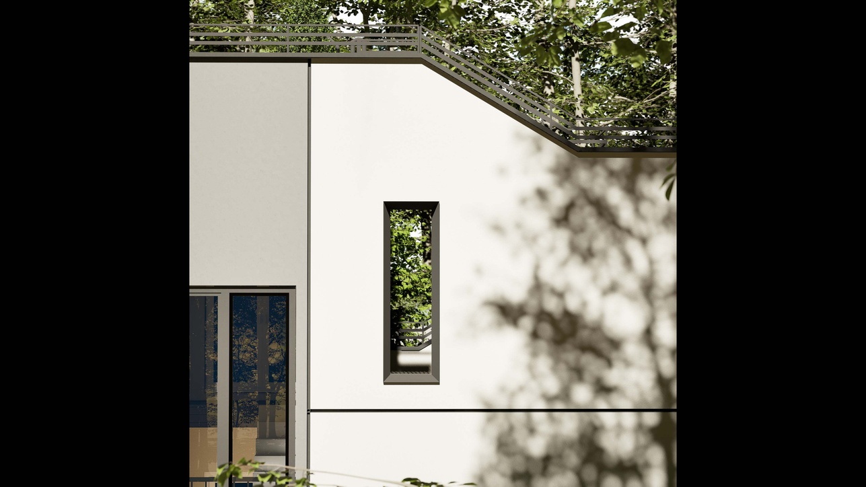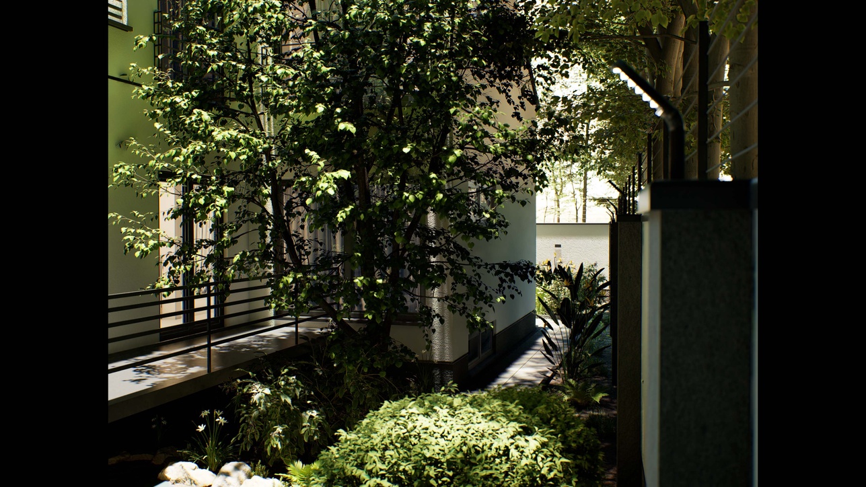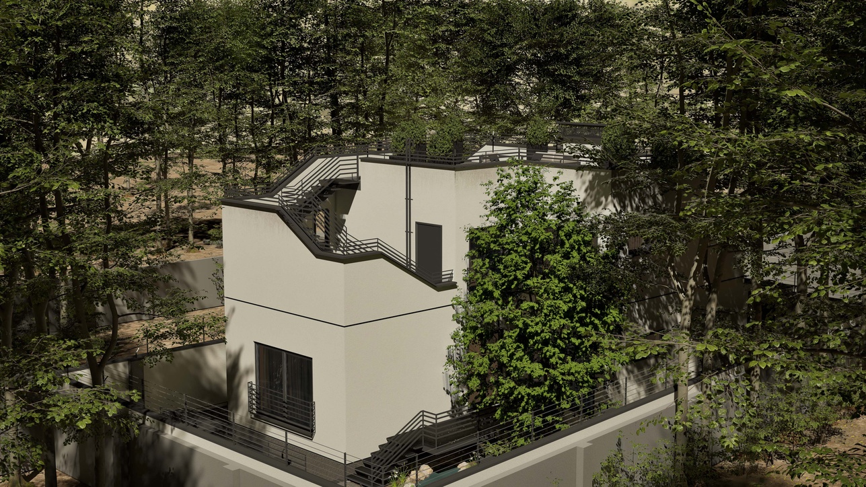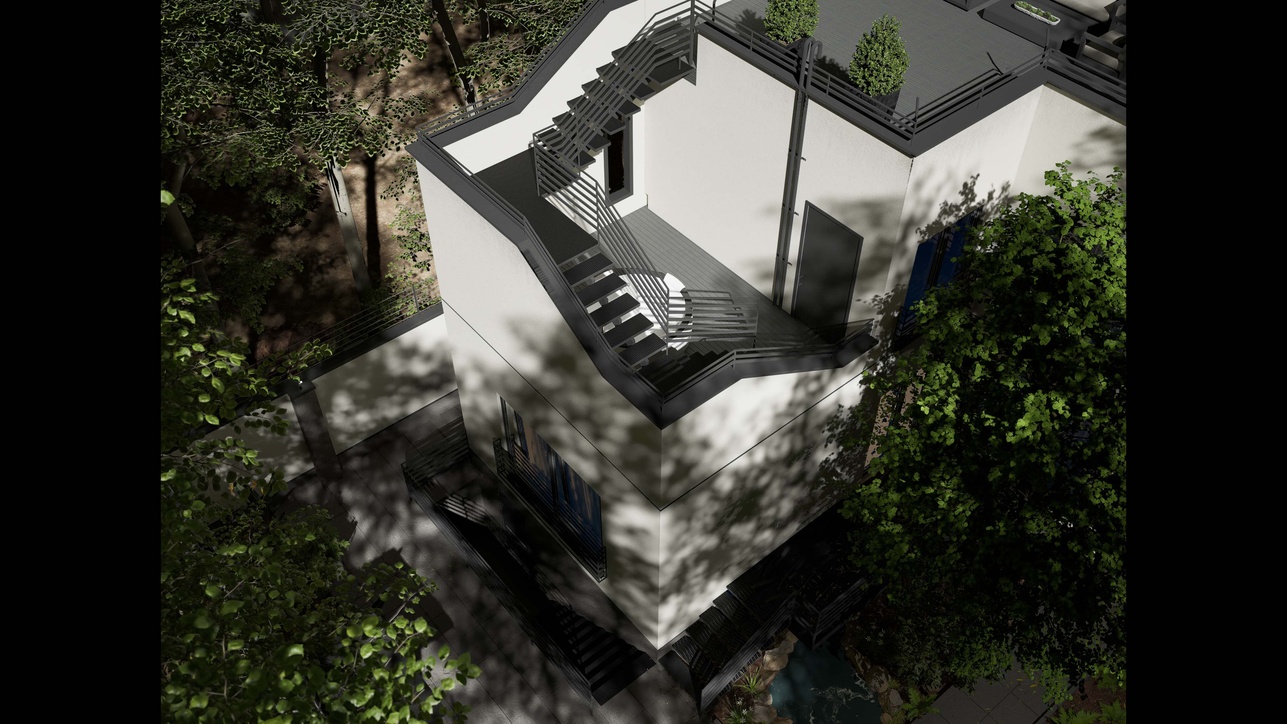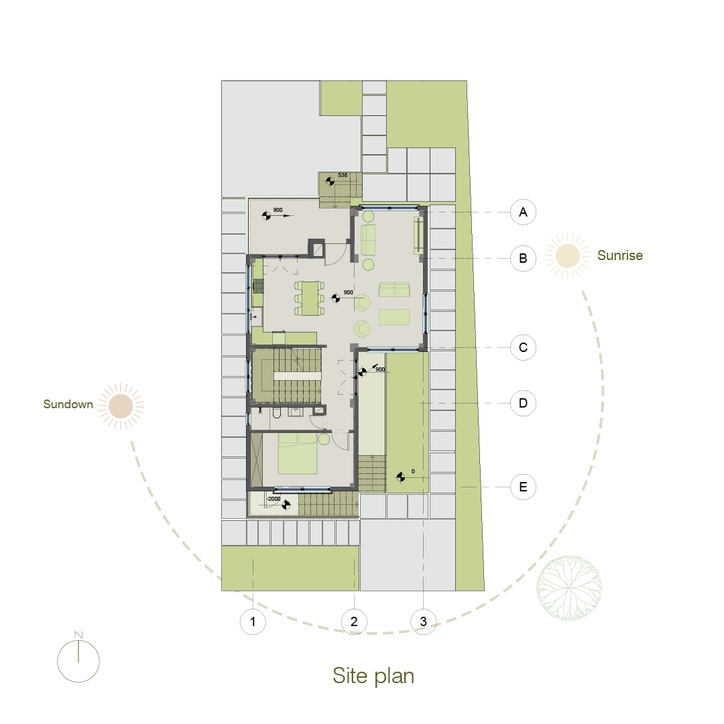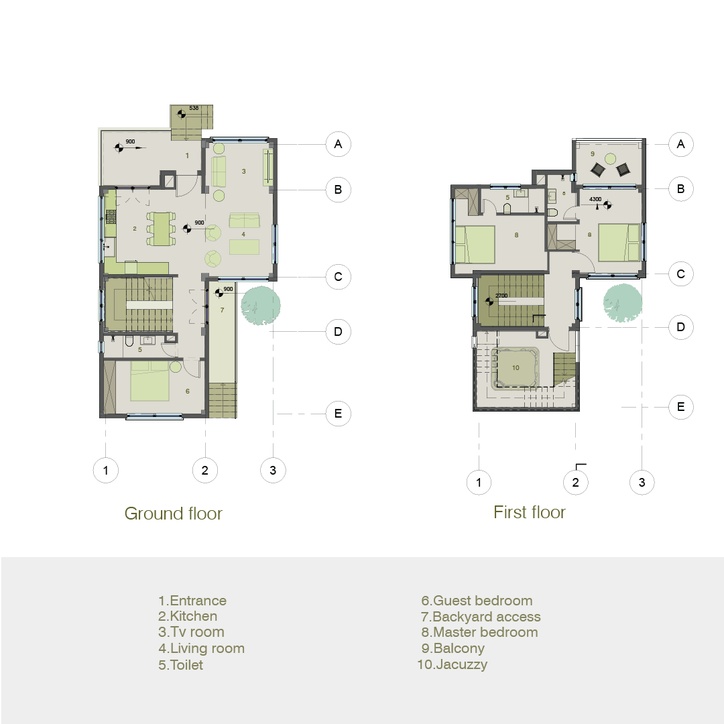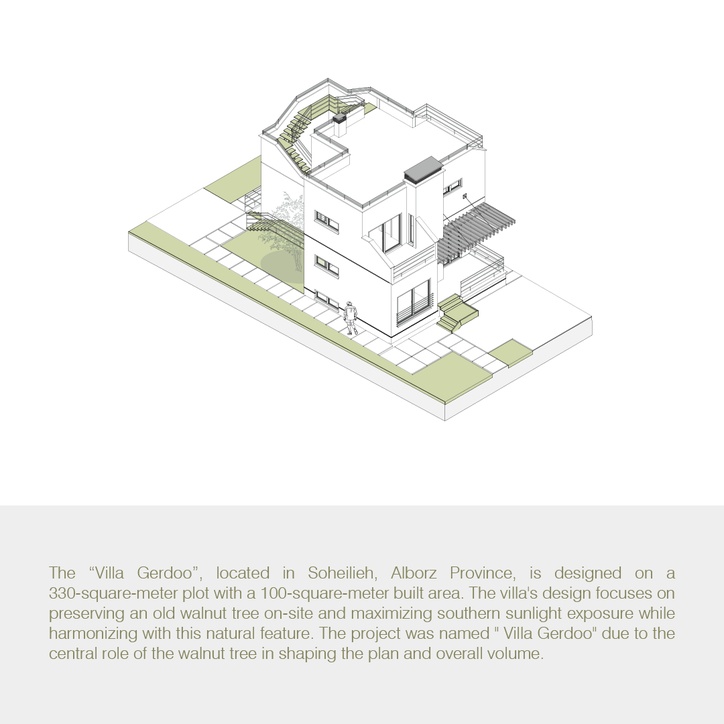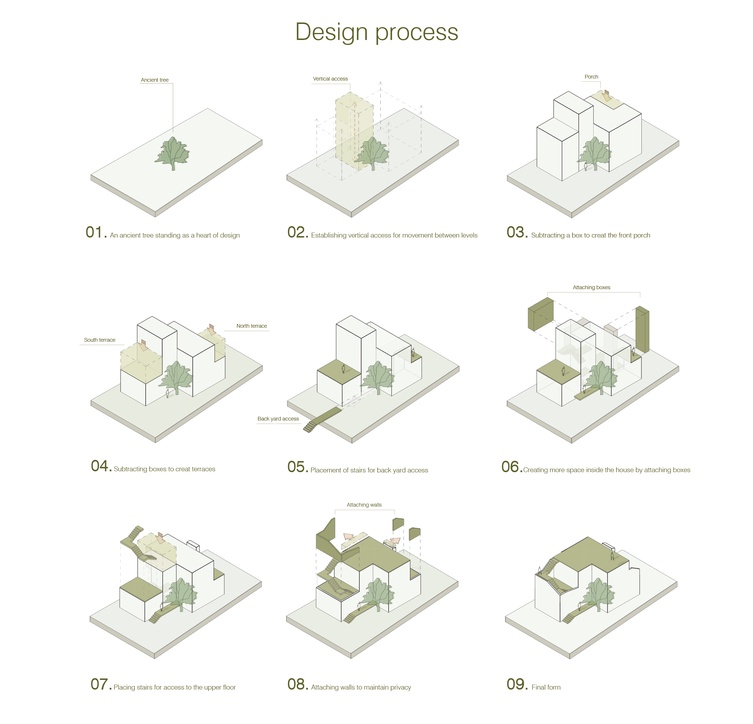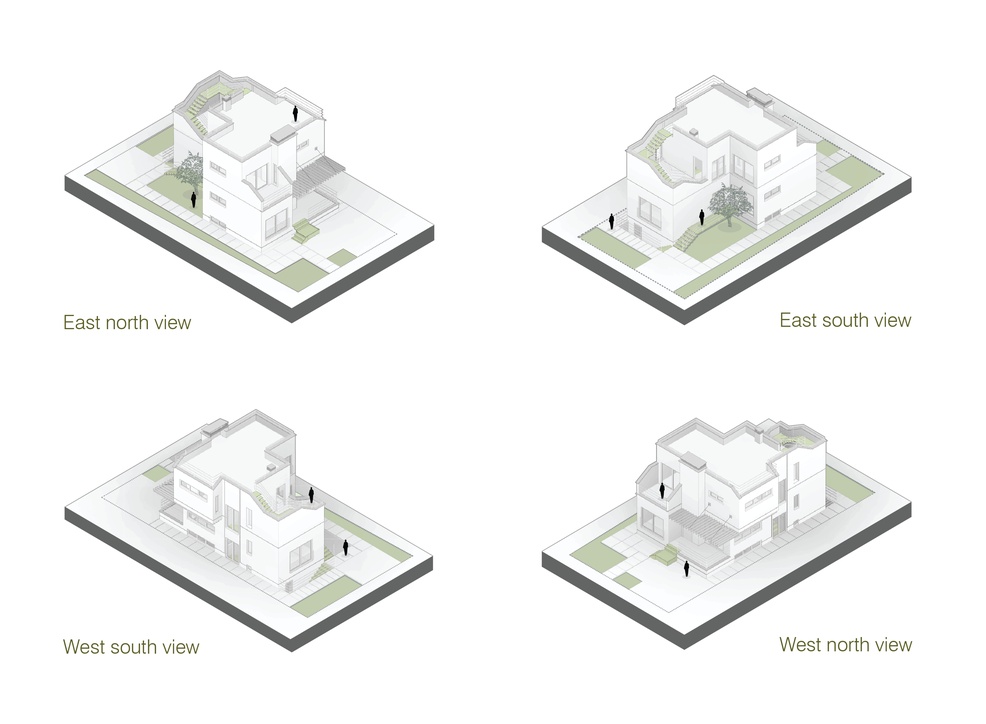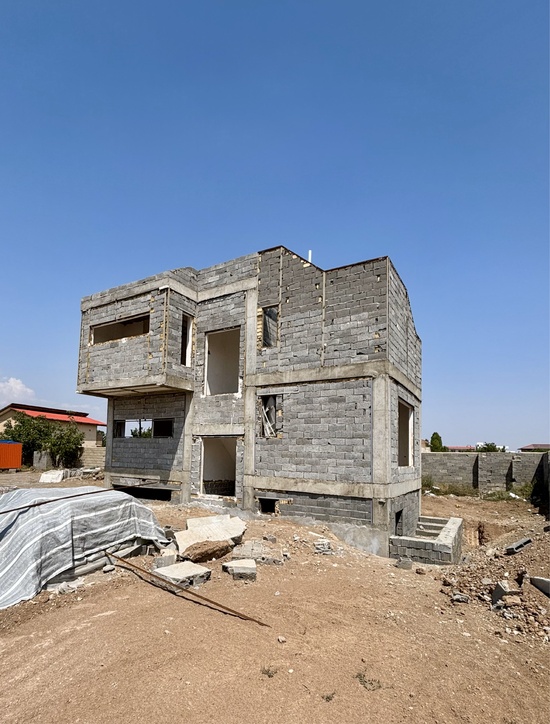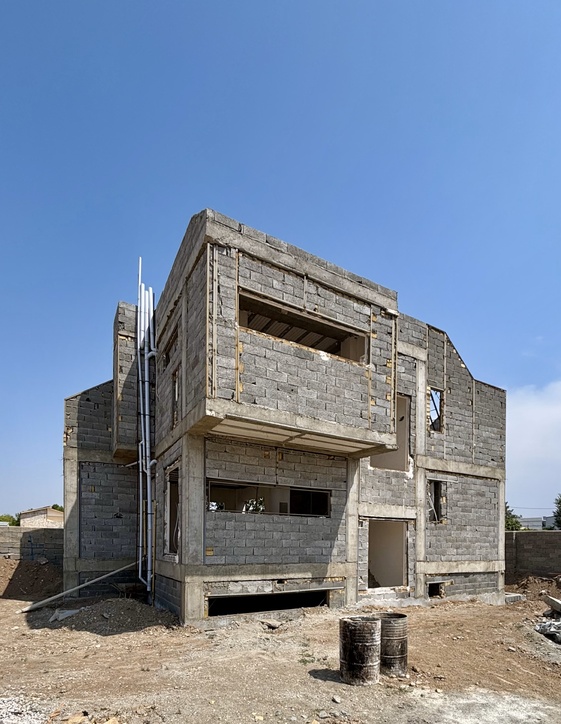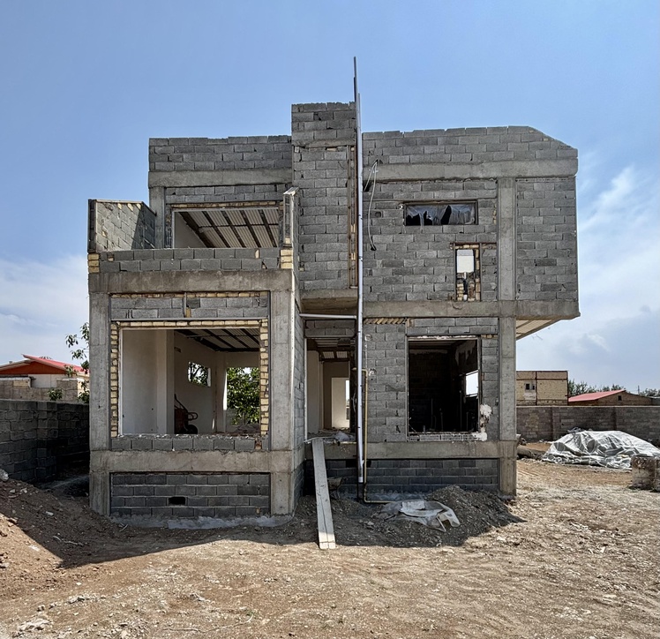Villa Gerdoo design
Team: Qaraylou Studio
Location: Alborz province, Soheilieh
Land area: 330 square meters
Built area: 100 square meters
Status: Under Construction
Year: 2024
The “Villa Gerdoo”, located in Soheilieh, Alborz Province, is designed on a 330-square-meter plot with a 100-square-meter built area. The villa's design focuses on preserving an old walnut tree on-site, maximizing southern sunlight exposure while harmonizing with this natural feature. The project was named «Villa Gerdoo» due to the central role of the walnut tree in shaping the plan and overall volume. Upon entering the yard, the parking area is on the right, while a set of steps directly in front lead to the entrance porch and into the villa’s interior. This integrated space, which includes the kitchen and living room, benefits from ample southern sunlight. Continuing from the living area, a hallway leads to the guest bathroom and stairs. To the left, a glass door provides access to the backyard. At the end of the hallway, the guest room, which overlooks the backyard, is conveniently located near the main floor’s bathroom.
