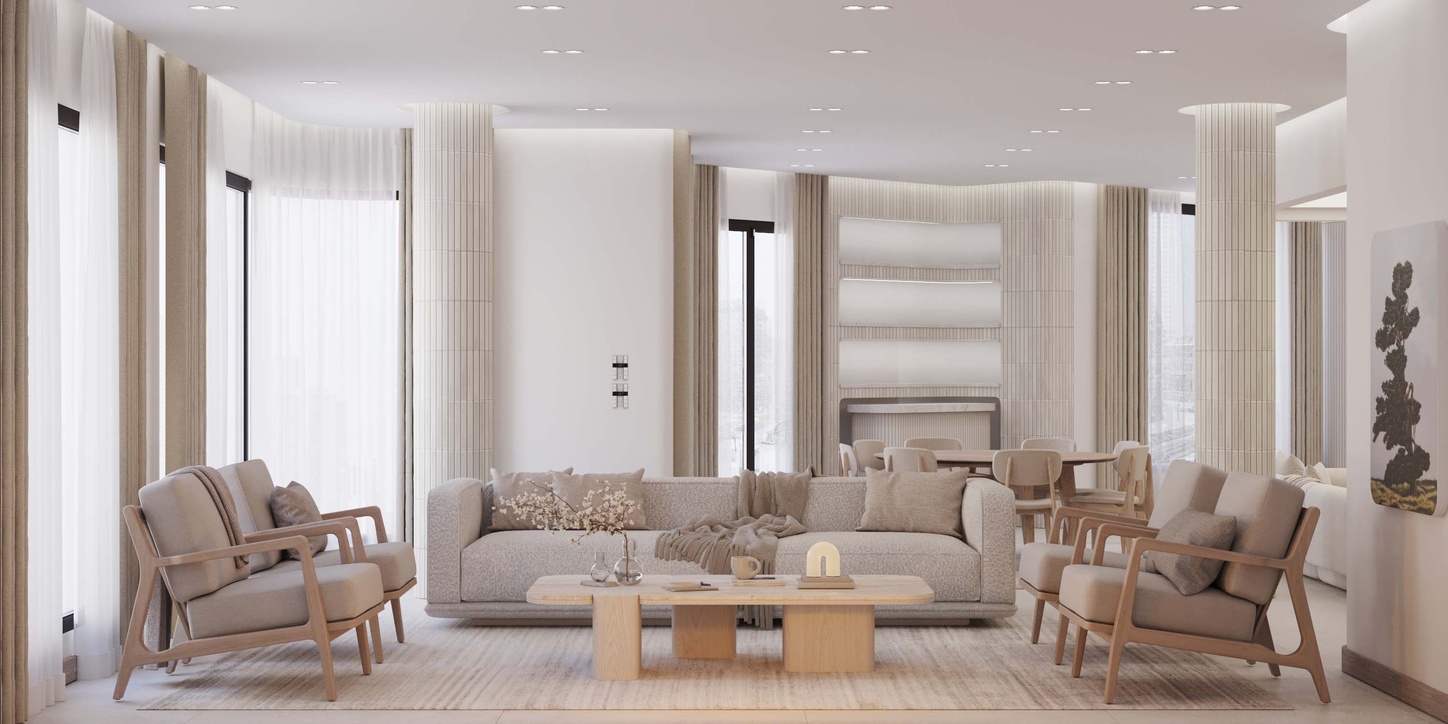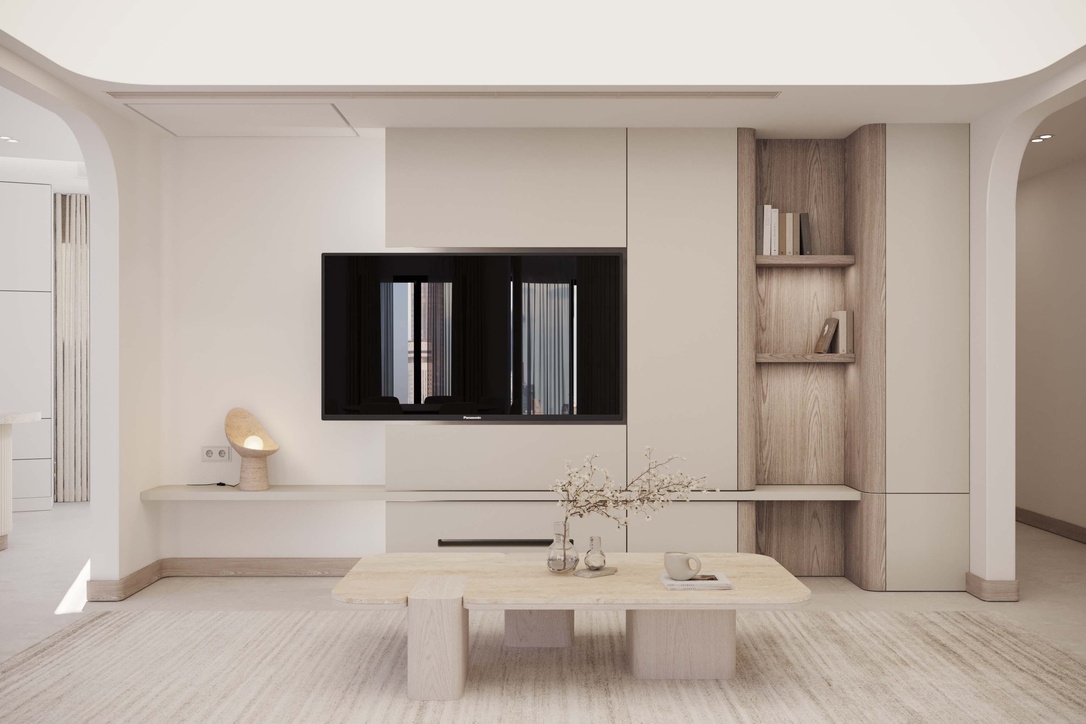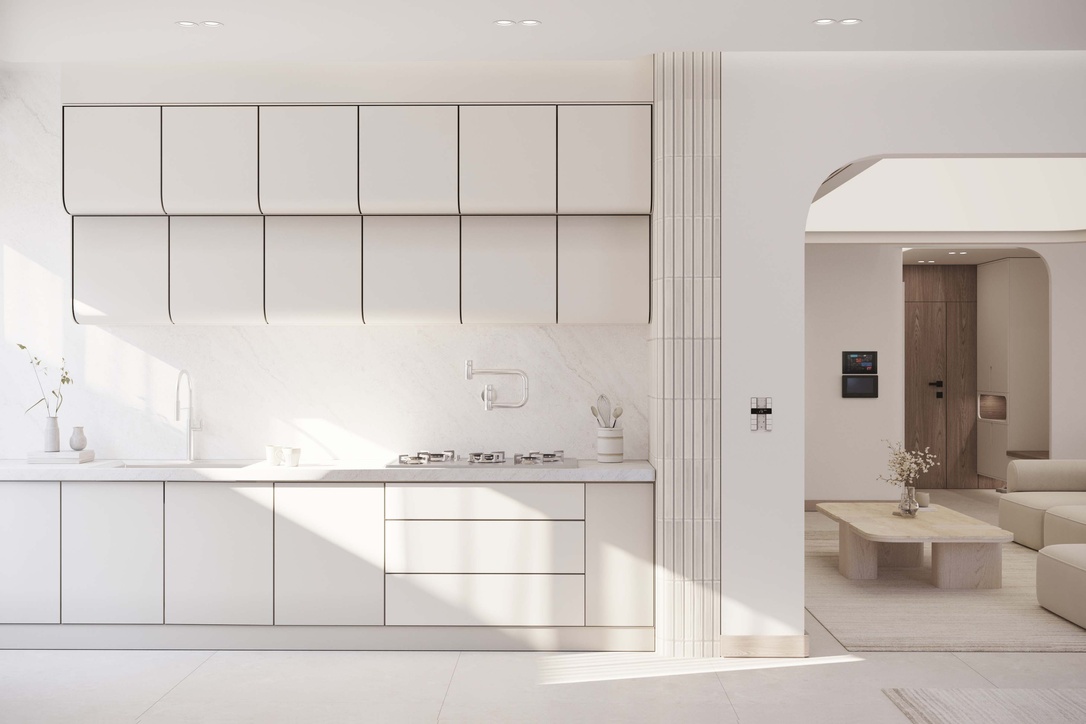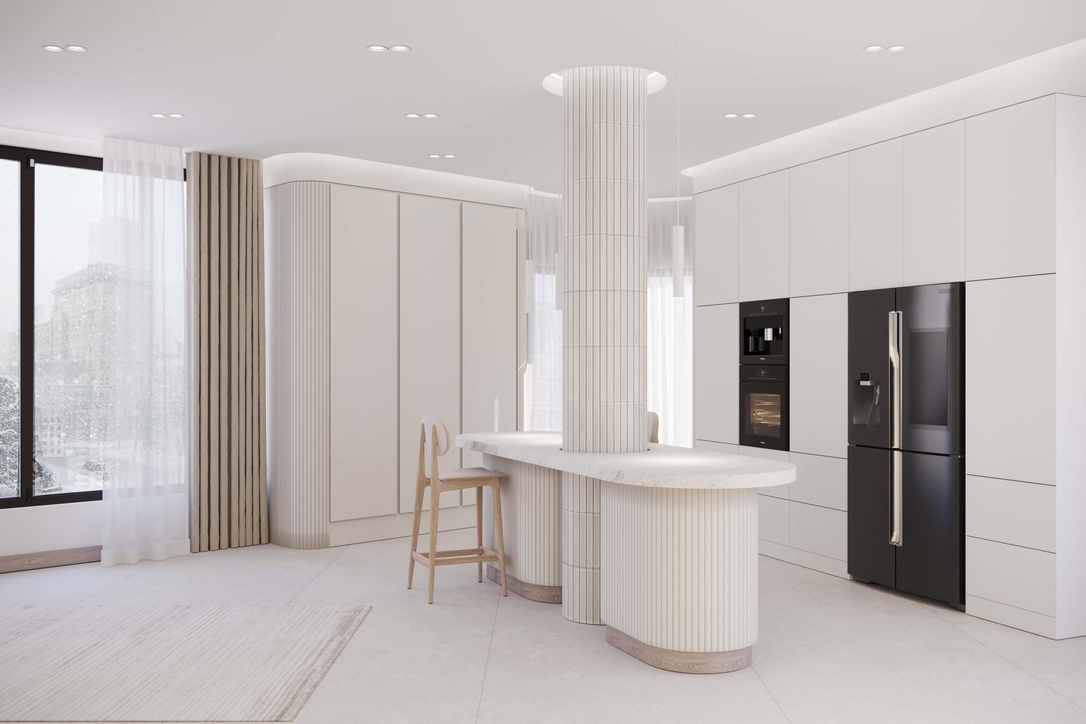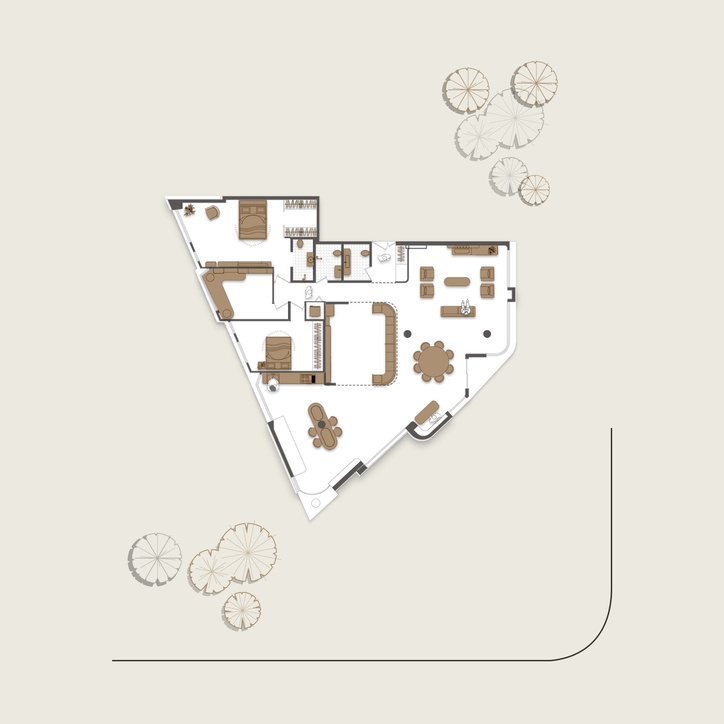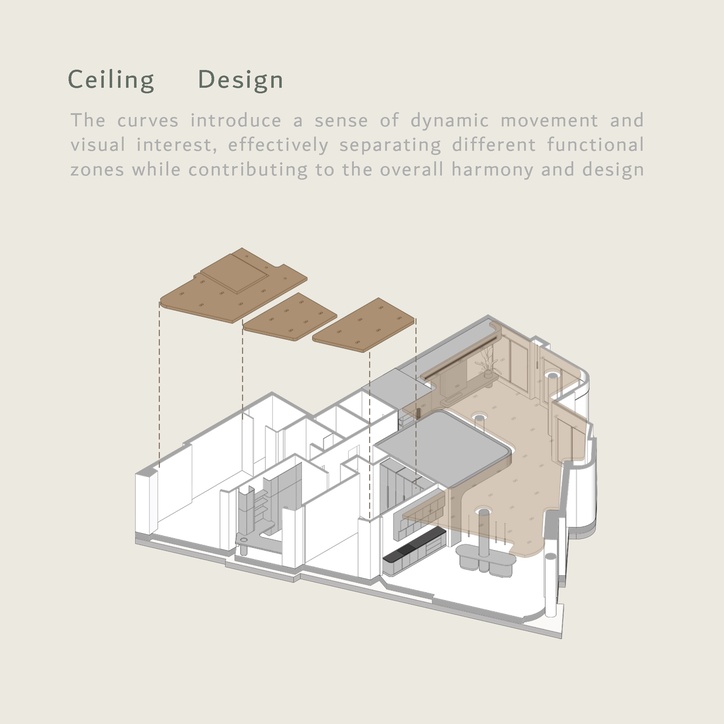Laleh Tower Interior Renovation
Team: Qaraylou Studio
Location: Zaferanie, Tehran
Area: 230 square meters
Status: Completed
Year: 2024
This project involved redesigning a 250-square-meter apartment in Zaferanie, Tehran.
The initial floor plan included four bedrooms, a separate kitchen, and a guest bathroom located centrally near the
entrance, which resulted in a long hallway and wasted space.
To address these issues, the guest bathroom was removed, which allowed for a larger and more unified living area. The
The ceiling was redesigned to harmonize with the curved entrance, concealing multiple pipes and enhancing the overall
aesthetic.
The original fireplace in the living area was repurposed into a sleek ethanol fireplace to better suit the new layout and
functionality.
The kitchen was reconfigured into an open-plan design with a clean, cohesive look. The sink and stove were strategically
placed to avoid visibility from the living area, maintaining a streamlined and unobtrusive appearance. A bar with visually
striking negative spaces were added near the kitchen, featuring a movable counter for optimal space use.
The master bedroom was updated with a walk-in closet and a TV wall, while the second bedroom was transformed into
a home office with a space-saving bed that can be folded out to serve as a guest room when necessary.
Three-by-sixty-centimeter tiles were used on the fireplace, columns, bar, and kitchen, significantly contributing to the
spatial definition and overall design impact.
