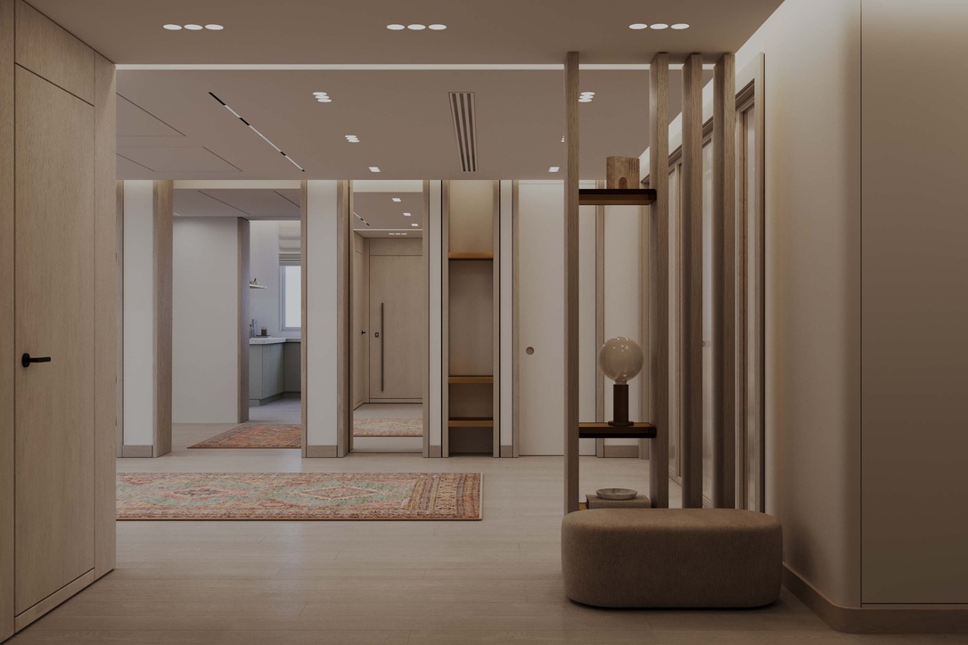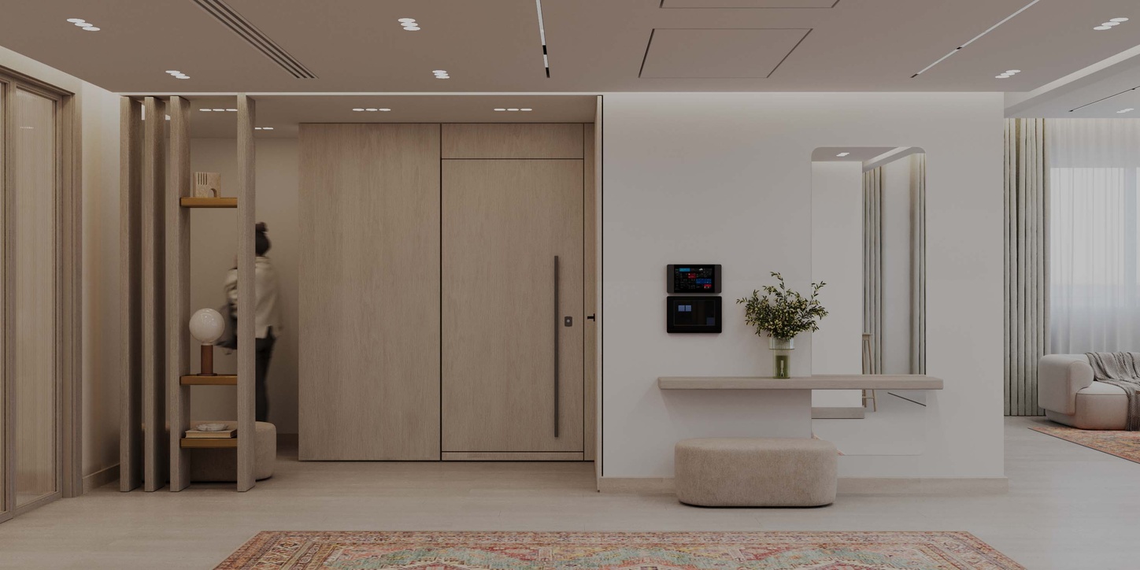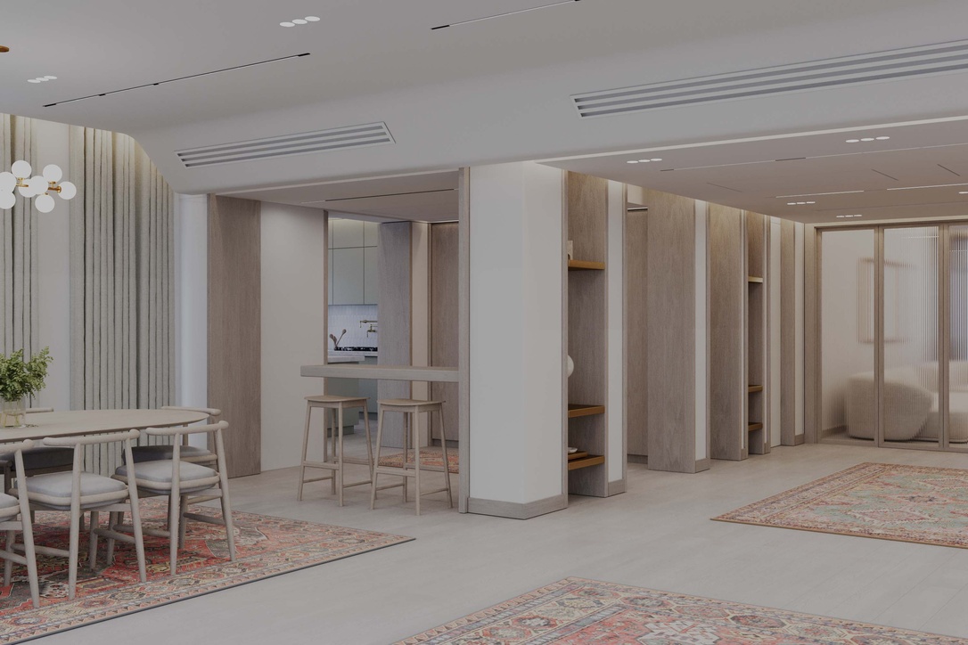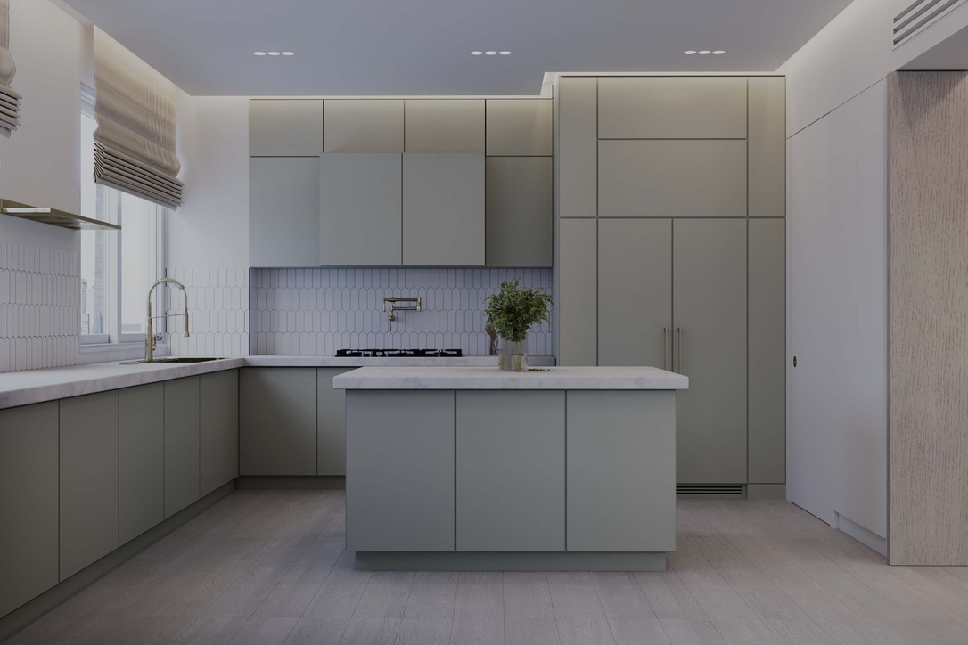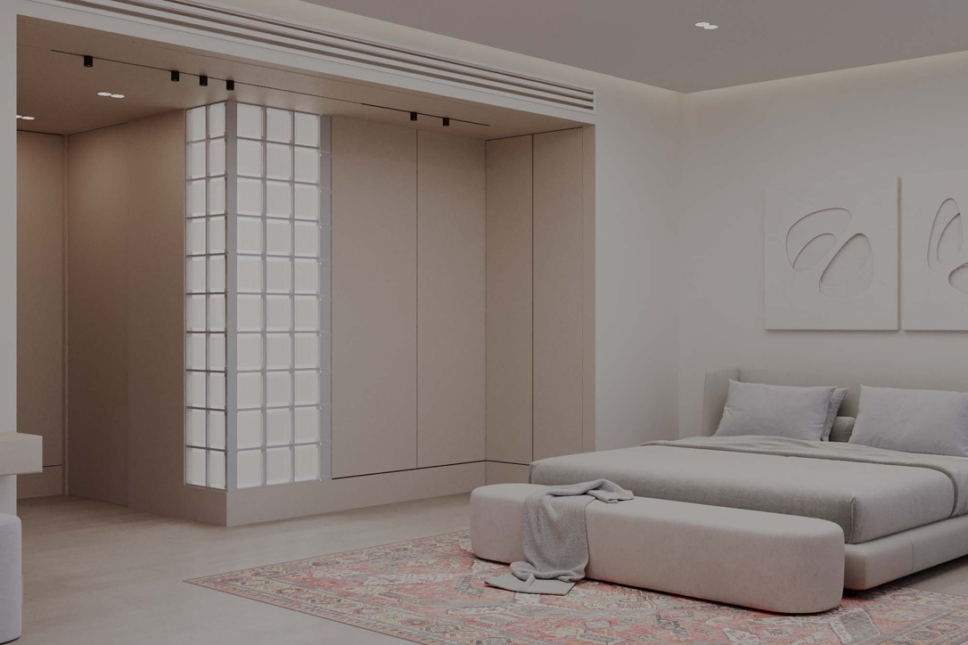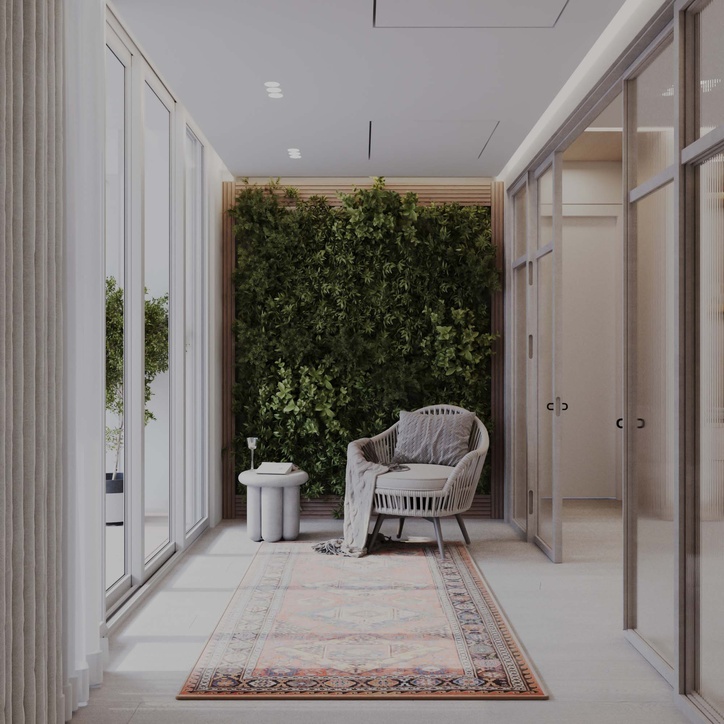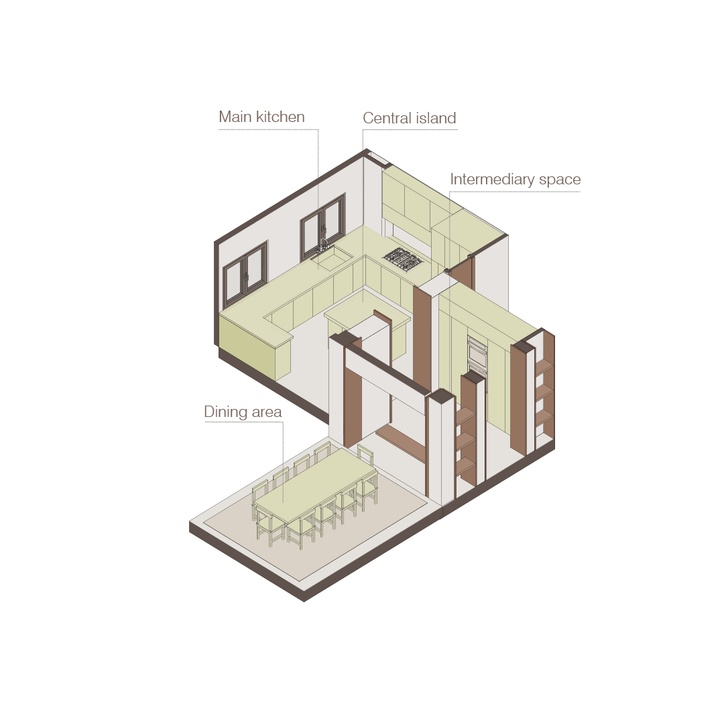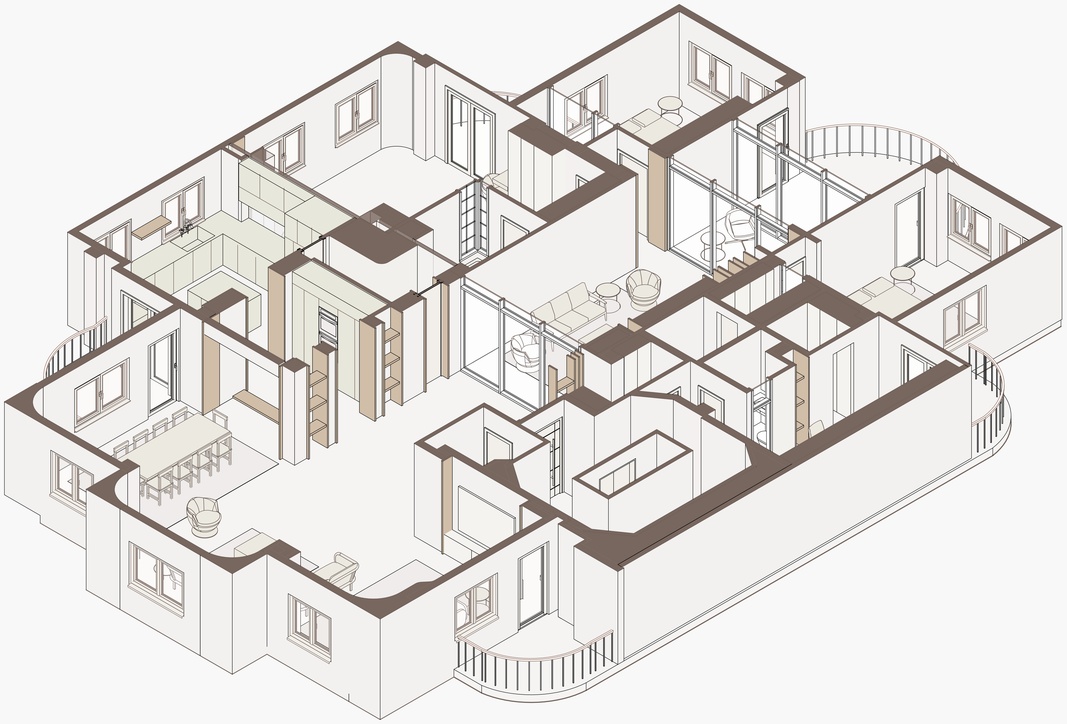Shirkooh Tower Interior Renovation
Team: Qaraylou Studio
Location: Velenjak, Tehran
Area: 450 square meters
Status: Completed
Year: 2024
The renovation of the residential apartment on the eighth floor of the Shirkooh building in Velenjak provided an opportunity
to transform a 450-square-meter space into a more modern and efficient home. This four-sided unit, surrounded by
Beautiful views of Tehran initially faced limitations in the interaction between spaces. Its original layout included a
large, closed entryway with no natural light, a kitchen with a hidden laundry, and poorly defined private and public living spaces
areas. One of the challenges was maintaining the kitchen’s privacy while achieving an open plan, as the existing layout
resulted in enclosed spaces and limited light flow, reducing the connection between different sections.
The entryway was redesigned to create a welcoming and dynamic space. By removing the closed walls and employing
A semi-open design, with visual connections between the entry, kitchen, and living areas, was improved. This change
strengthened the sense of invitation and spatial cohesion.
