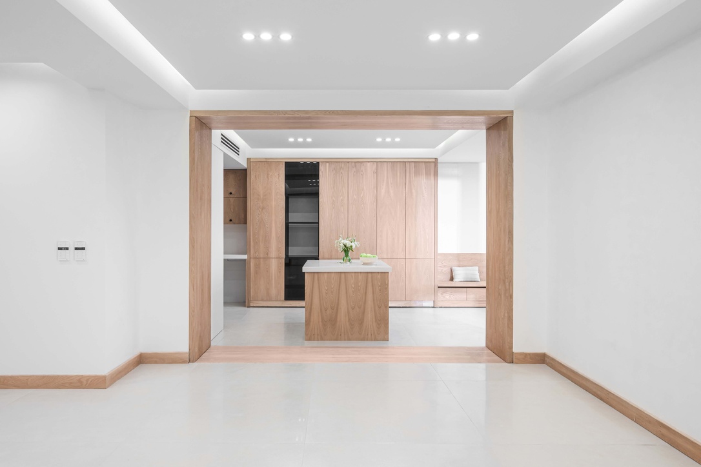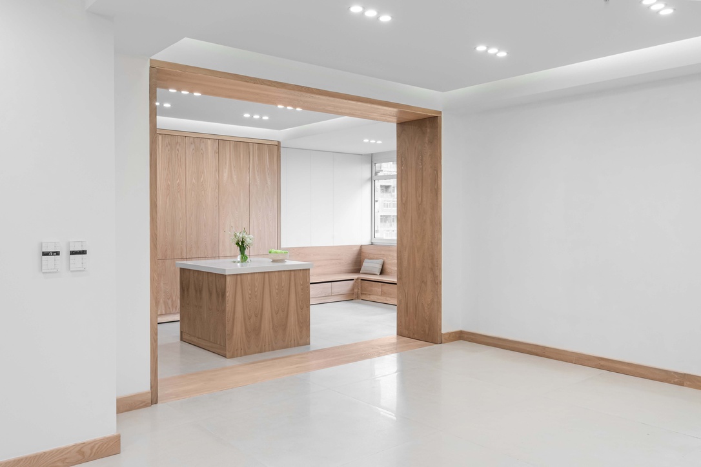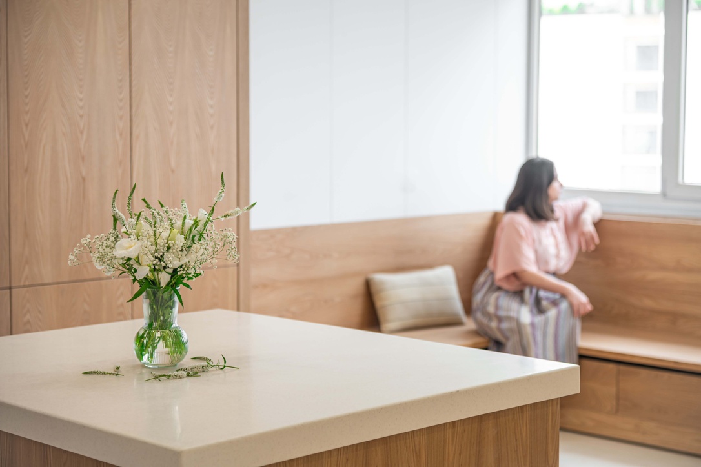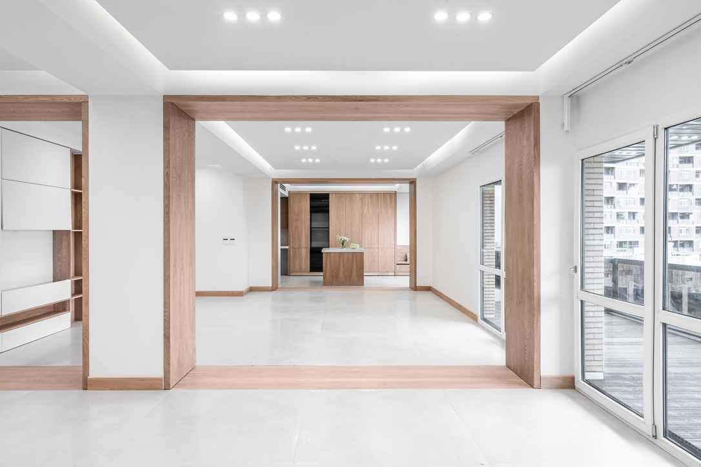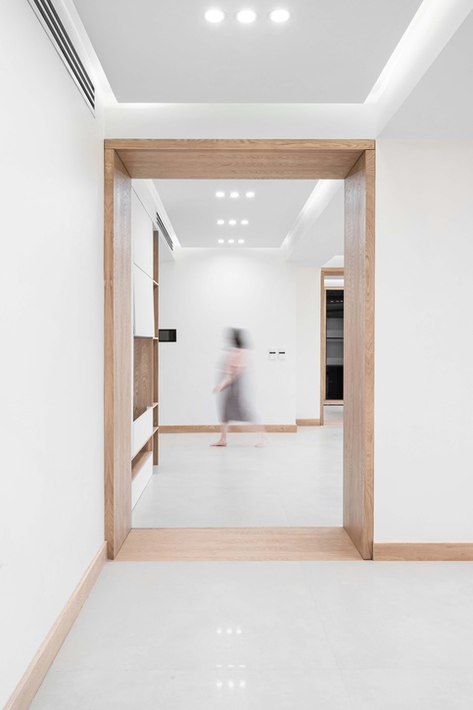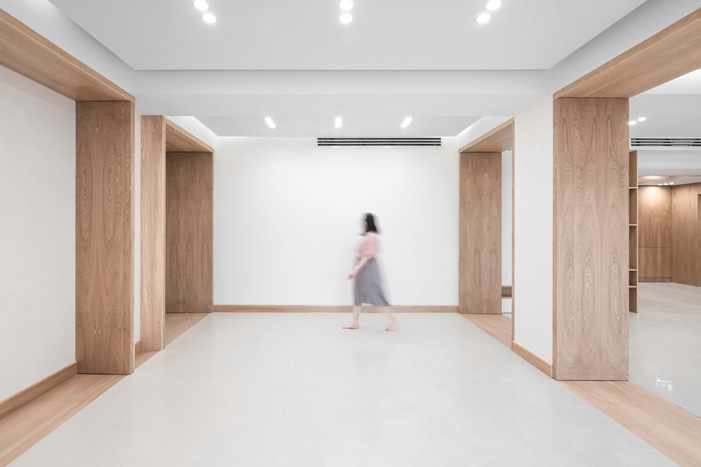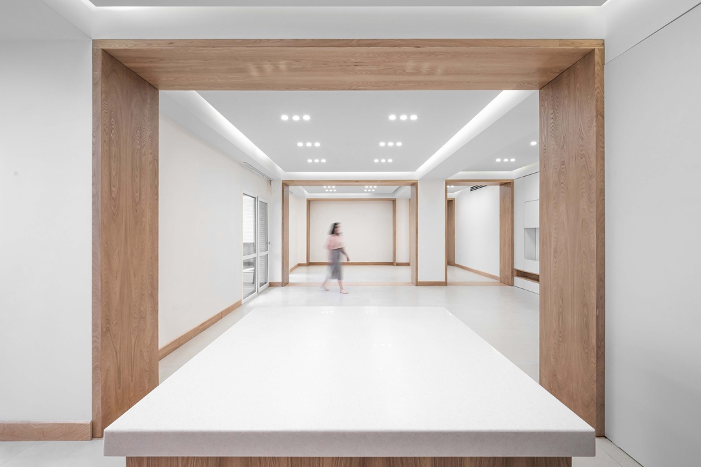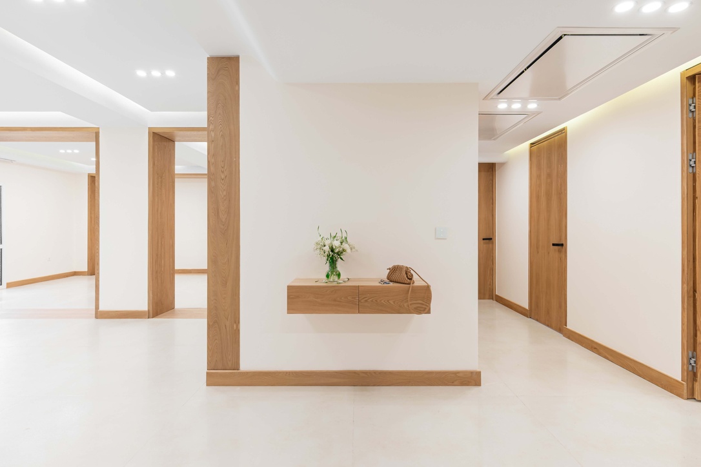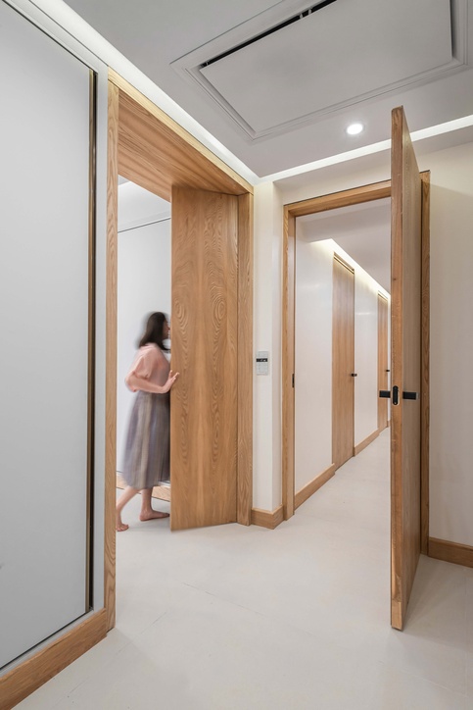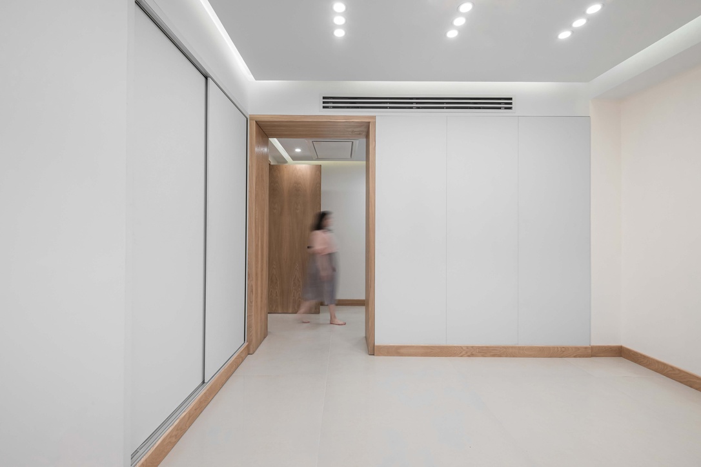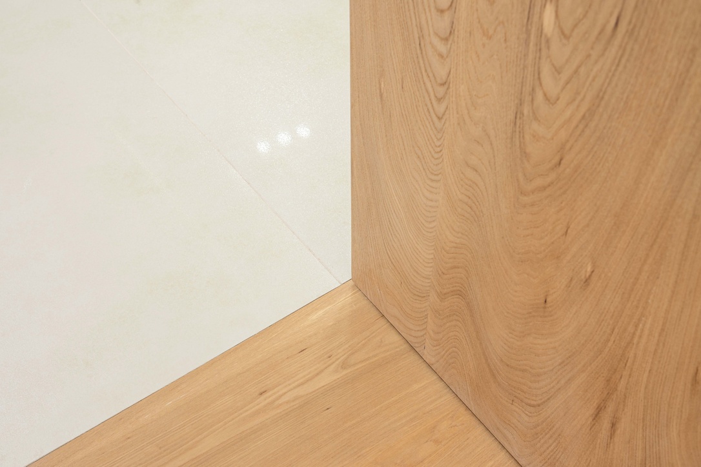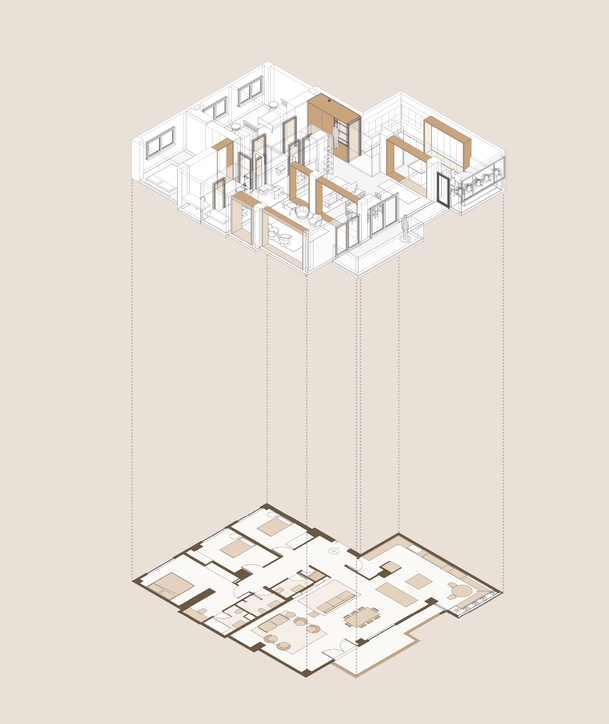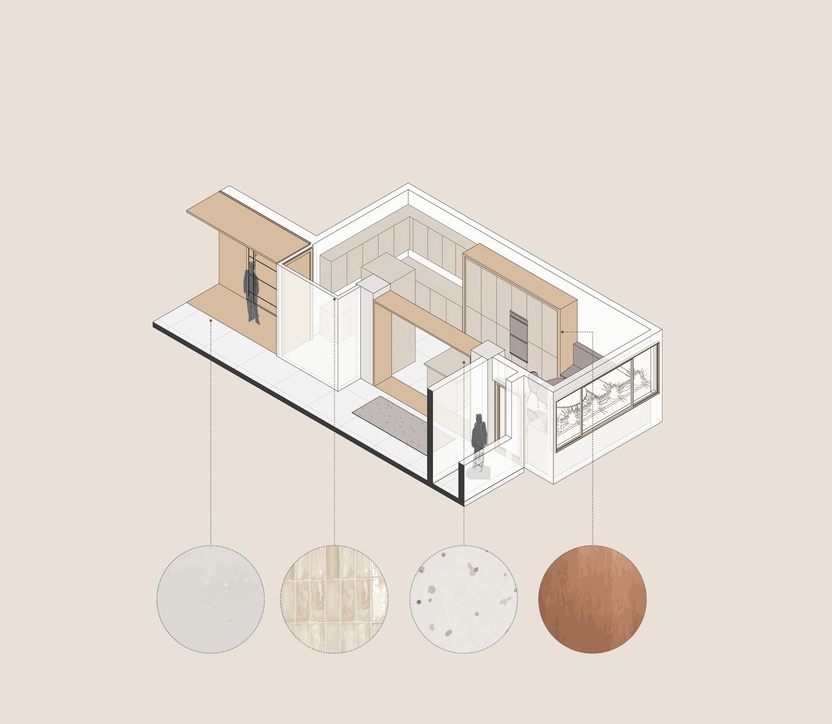Niavaran House Interior Renovation
Team: Qaraylou Studio
Photographer: Reza Nasseri
Location: Niavaran, Tehran
Area: 250 square meters
Status: Completed
Year: 2024
The renovation project of a 250-square-meter apartment in the Nakh-Javan complex, Niavaran, Tehran, was one of our
most challenging yet rewarding experiences in optimizing and redesigning interior spaces.
The apartment entrance included a large, undefined area, with a poorly positioned guest bathroom directly facing the
main door, creating both functional and visual issues. Additionally, an oversized corridor led to the master bedroom,
disproportionate to the rest of the apartment’s layout. The main living room, a rectangular space with a central column
and a terrace, overlooking the city and the complex’s greenery, required a complete reorganization to unlock its full
potential. Our comprehensive and creative design approach incorporated an open-plan layout to enhance connectivity
and maximize natural light. The kitchen was placed at the heart of the design, with a separate “dirty kitchen” replacing
The previous laundry area is for residents’ private use. The main kitchen was designed to include a breakfast nook next to
the terrace, taking advantage of ample natural light to create a warm and inviting family space.
