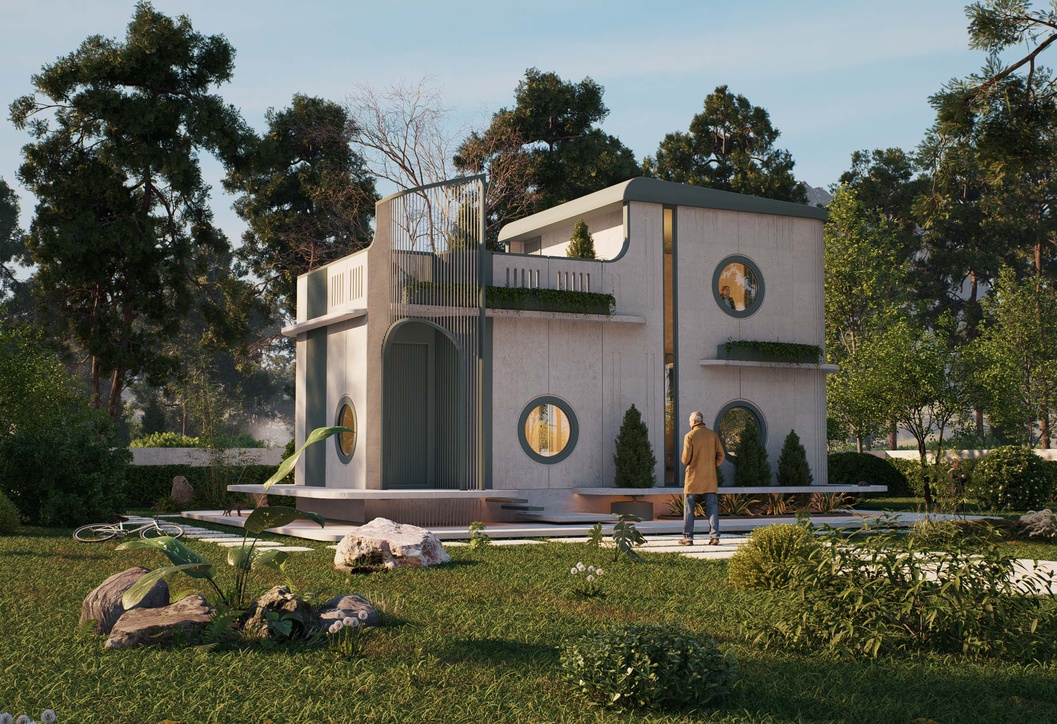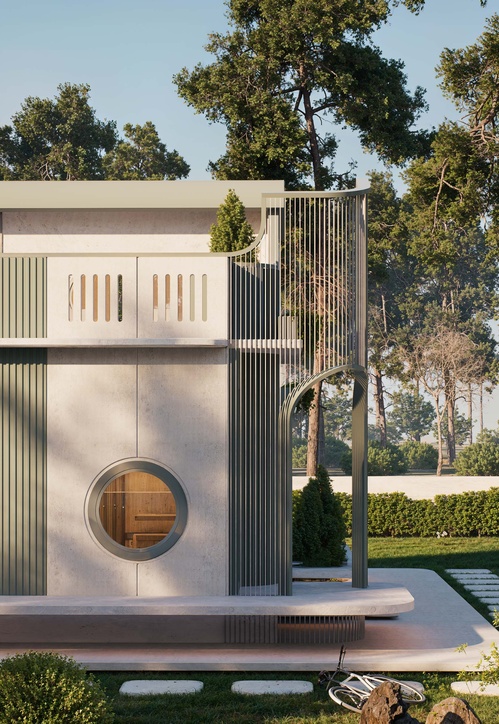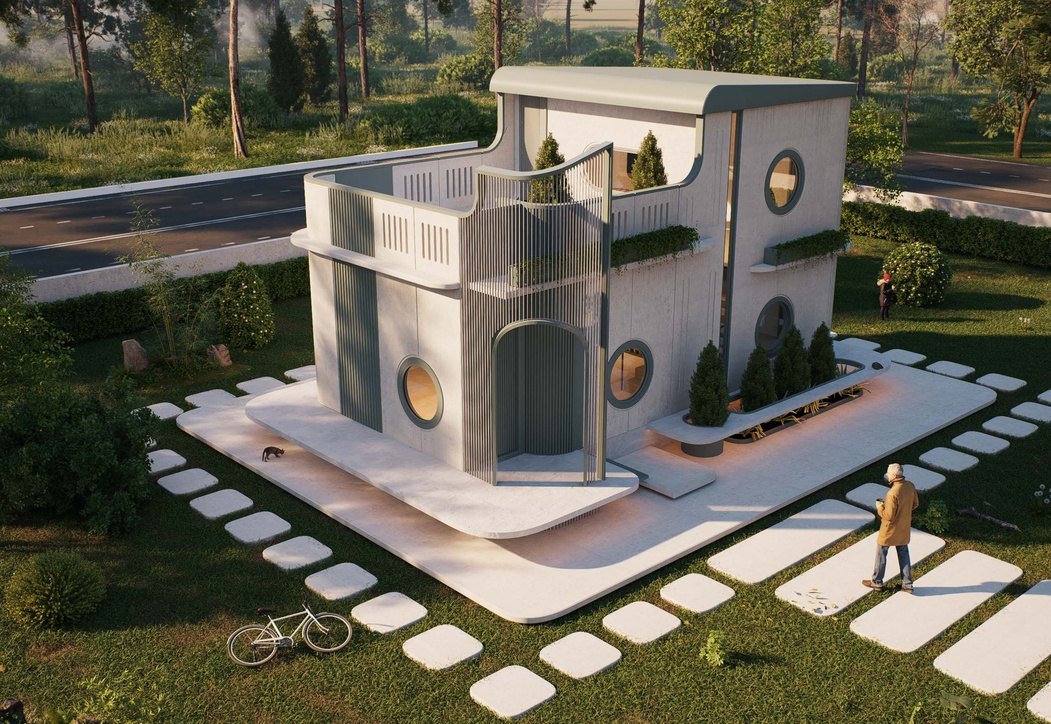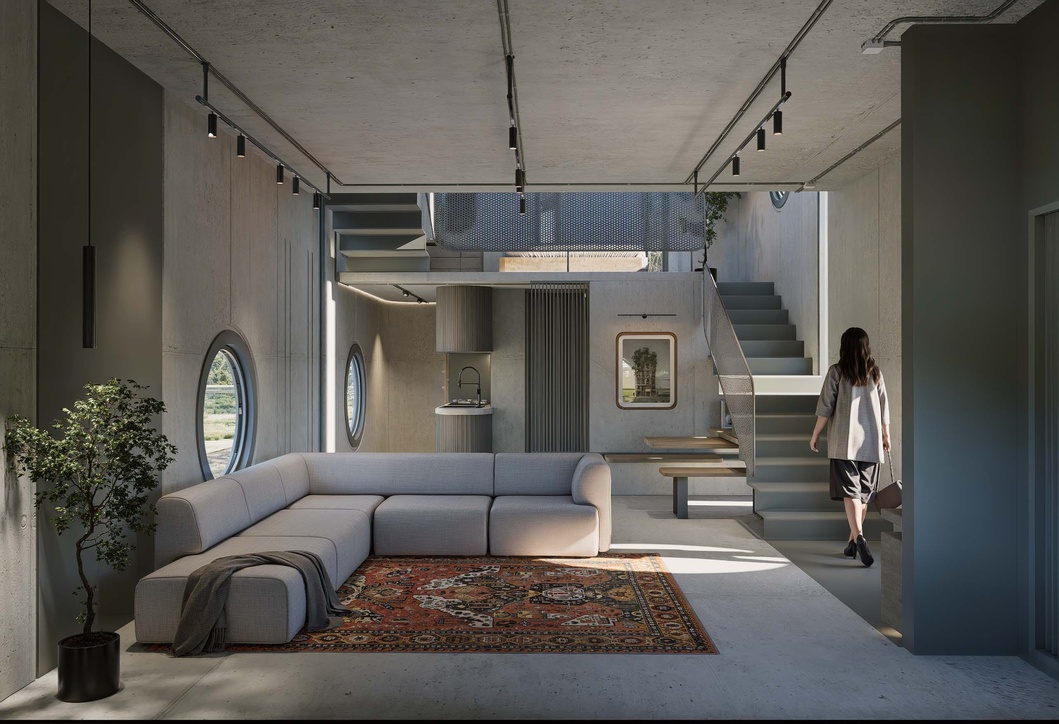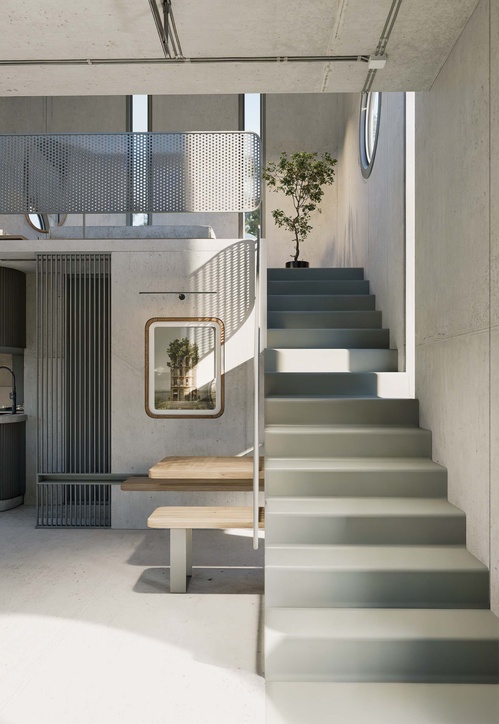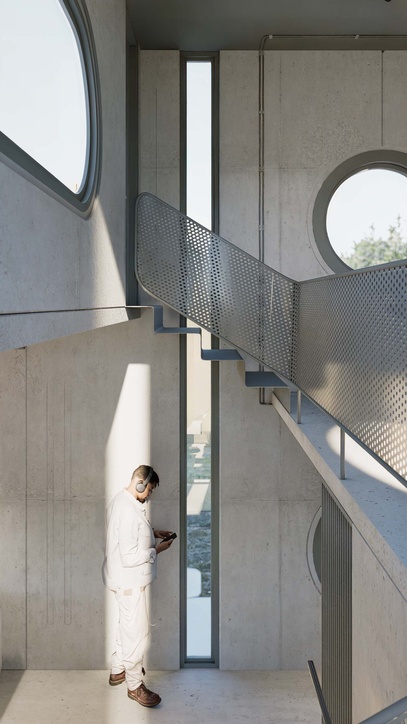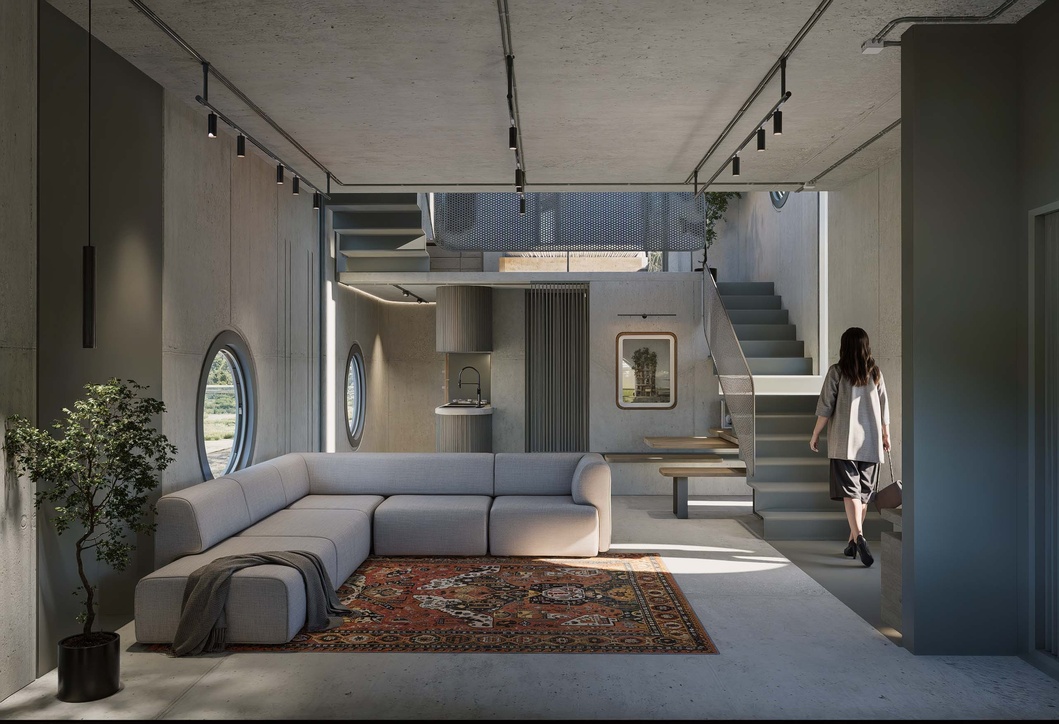Kulak Residential Building Design
Team: Qaraylou Studio
Built area: 50 square meters
Status: Proposed Design
Year: 2024
The “kulak” project, utilizing prefabricated components and a modular puzzle system, transforms the construction
process into one that is fast, precise, and efficient. In this approach, precast concrete components, similar to the
pieces of a puzzle, are produced in the factory according to standard dimensions and specific typologies and then
directly assembled on-site. This approach allows the construction process to be completed within a few days on any
site, advancing the project to new standards of speed, quality, and resource efficiency.
The building’s façade, a mix of modular components with a dynamic form and diverse geometric details, including
circular openings and prominent vertical lines, contributes to its visual dynamism. Upon entering the “kulak”, climbing
four steps leads to a semi-transparent portal that invites one inside and gently defines the boundary between indoor
and outdoor spaces. The ground floor includes a living room, kitchen, bathroom, and guest room, all designed in
a compact but efficient layout. On the upper floor, the master bedroom is designed with a visual barrier and vertical
connection to the space below, offering a sense of interaction while maintaining privacy. The four steps, which pass
through the void, provide access to the green roof. These steps, running through the heart of the void, connect the
“kulak’s” central space in a lively and dynamic way to its roof and enhance the connection between indoor and outdoor
spaces.
