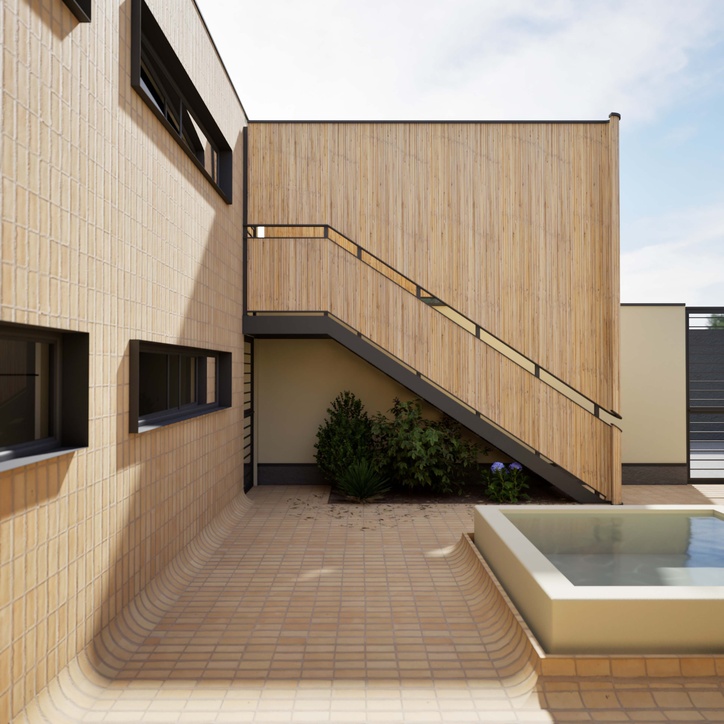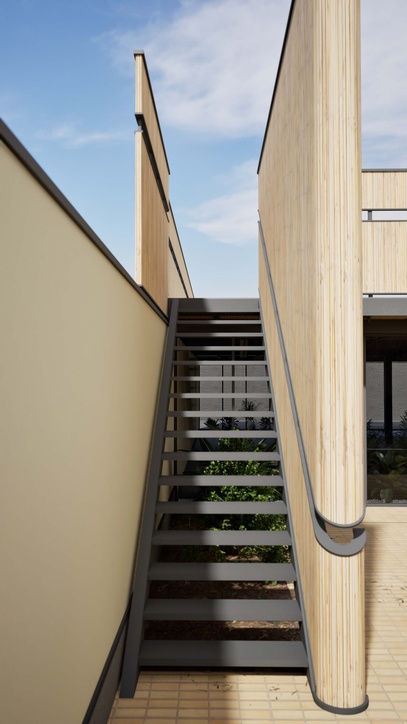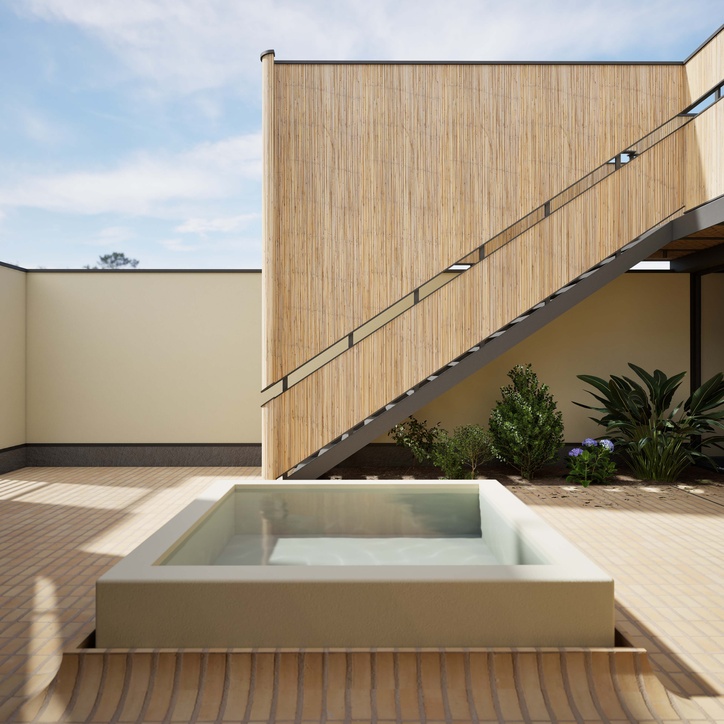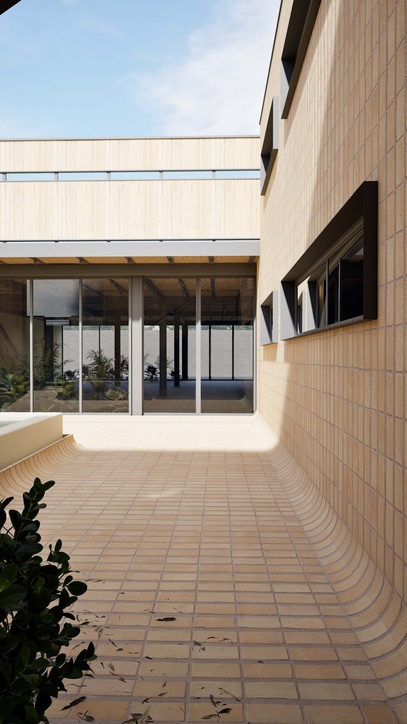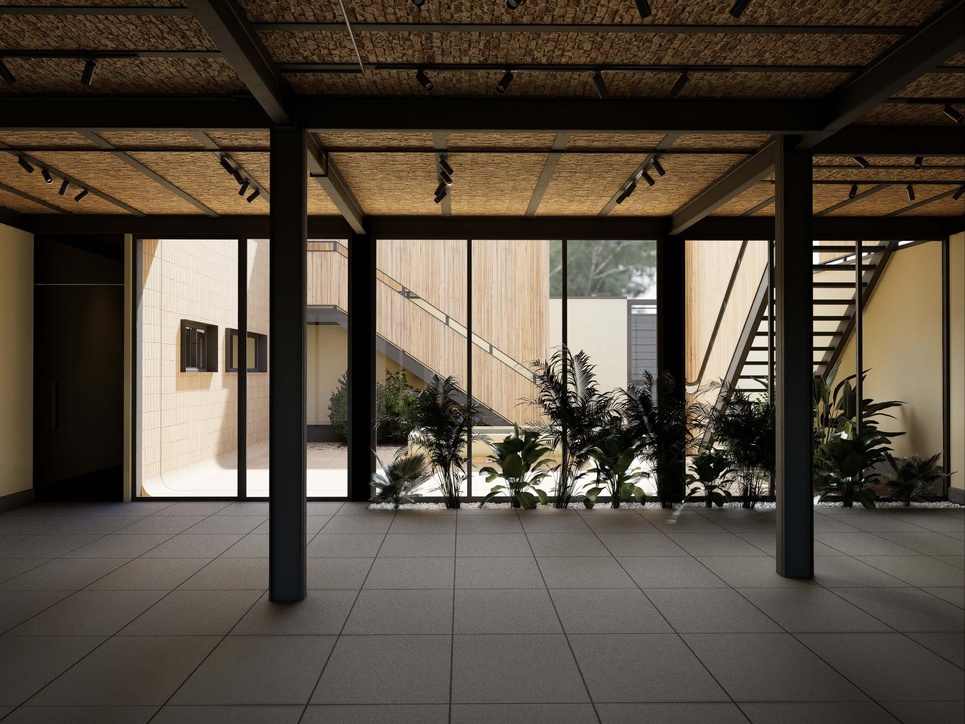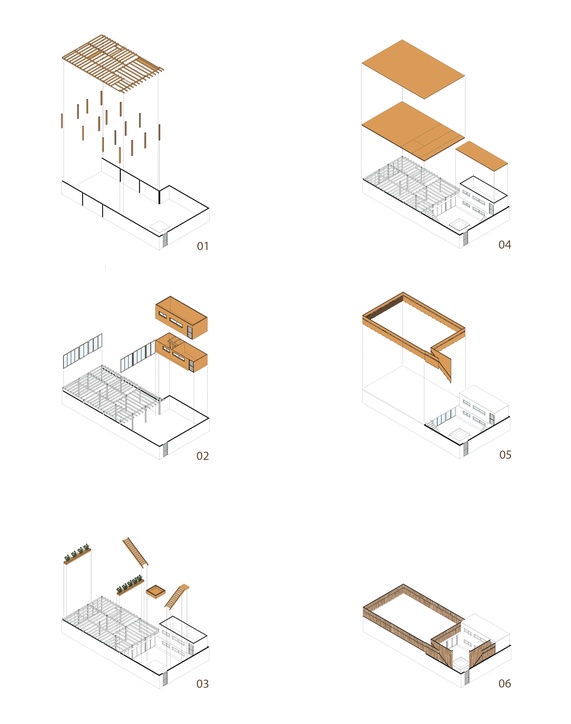Multifunction area Exterior Design
Team: Qaraylou Studio
Location: Shahr-e Babak, Kerman
Area: 290 Square Meters
Status: Under Construction
Year: 2024
The Shahr-e Babak Multipurpose Project in Kerman province focuses on the renovation and revitalization of a single-story building. With a built area of 230 square meters and a land area of 290 square meters, the project is designed as a flexible, multipurpose space that can accommodate various functions such as a café, restaurant, office, beauty salon, or other commercial and service-oriented activities. Given the need for spatial adaptability, the design follows an open-plan layout, allowing effortless transformation to suit different uses. The choice of materials has been made with this objective in mind—white cement walls and an exposed brick ceiling not only create a warm and inviting atmosphere but also reflect the local architectural heritage. The ceramic flooring ensures hygiene, easy maintenance, and optimized usability across different functions, guaranteeing spatial efficiency and coherence.
