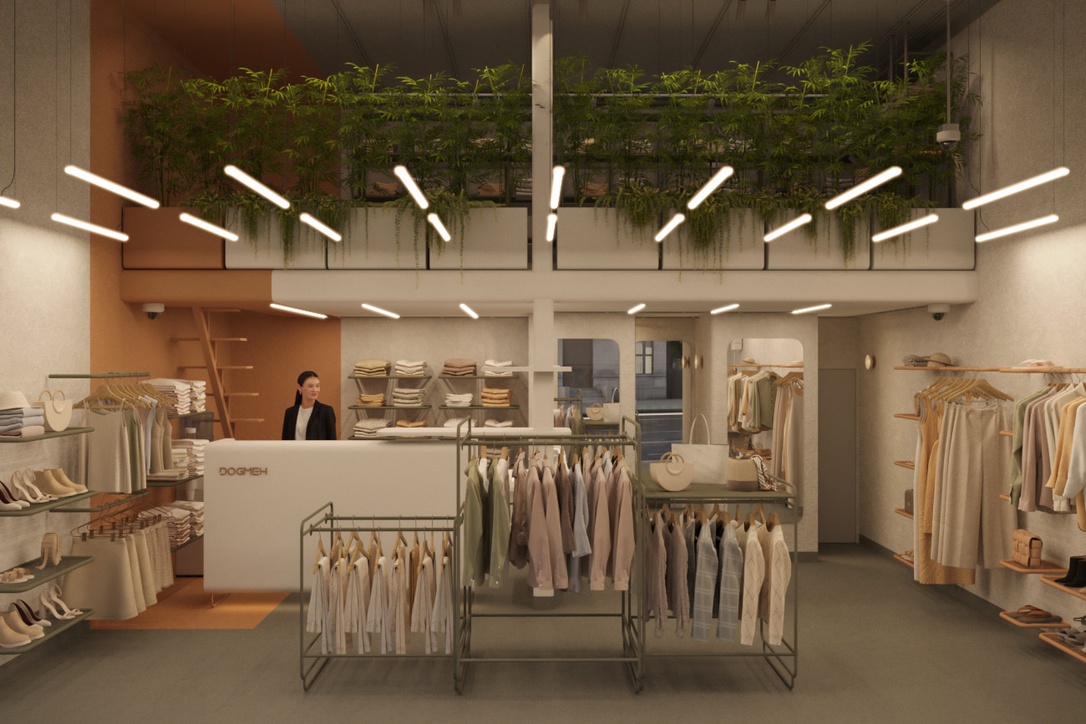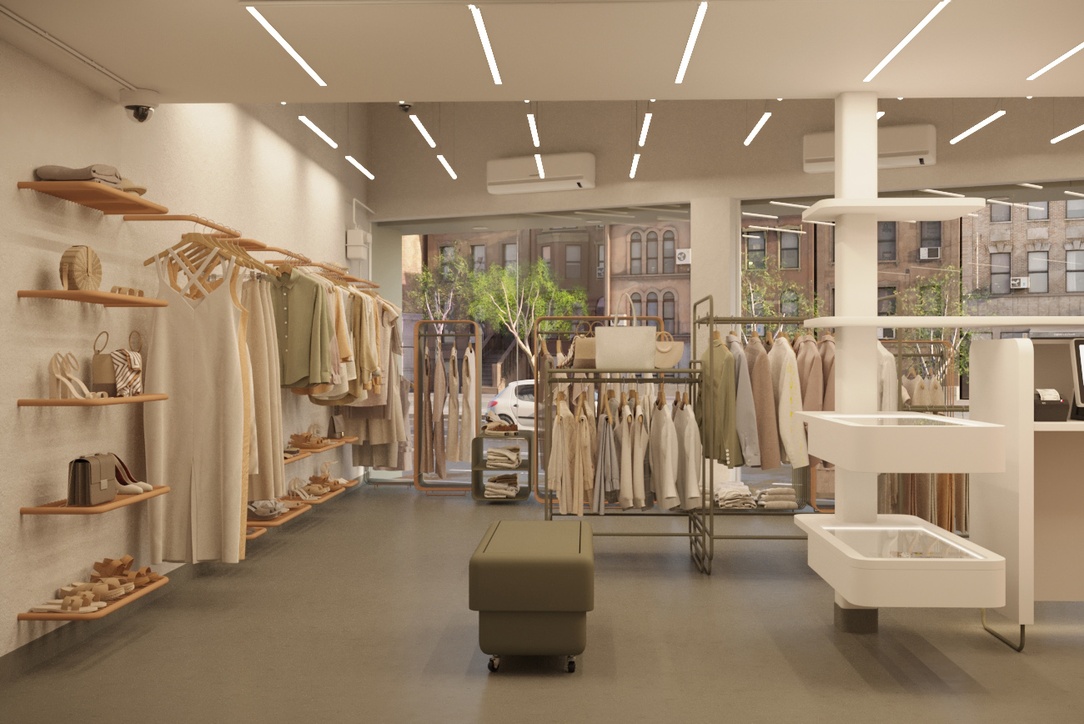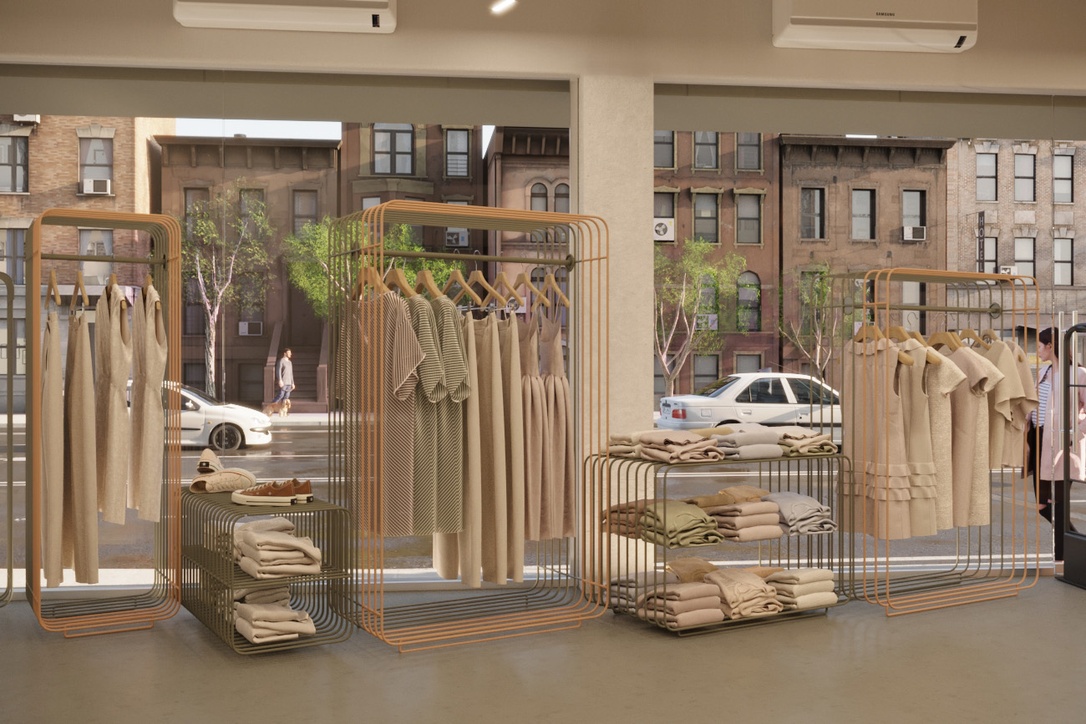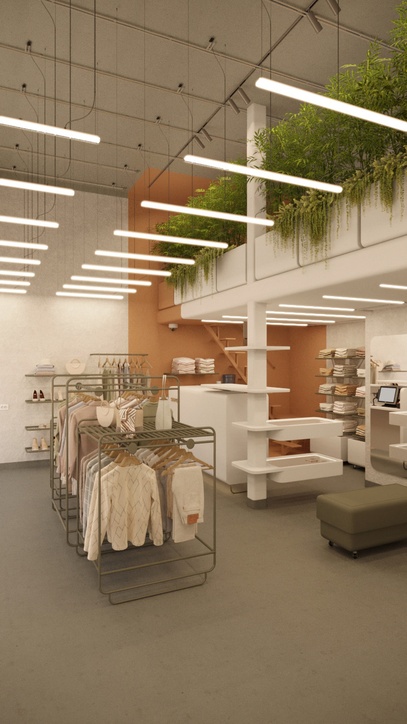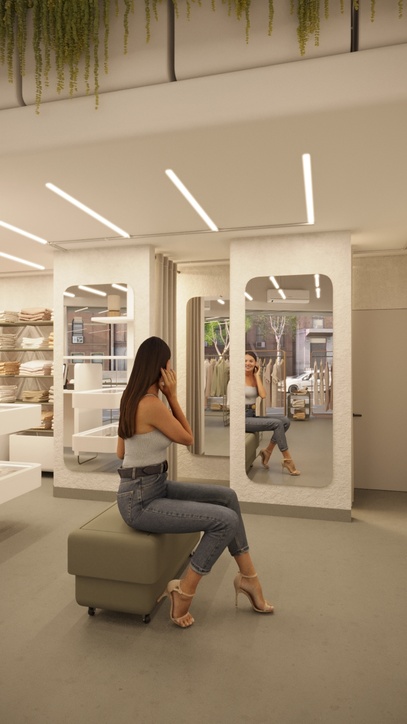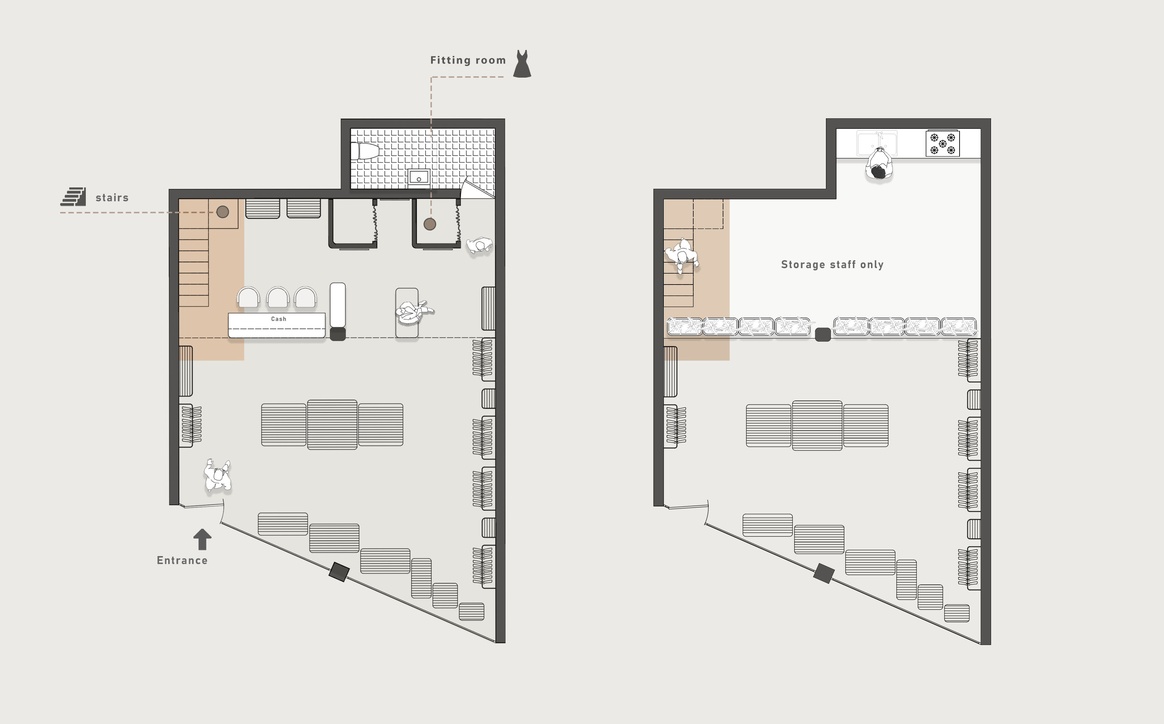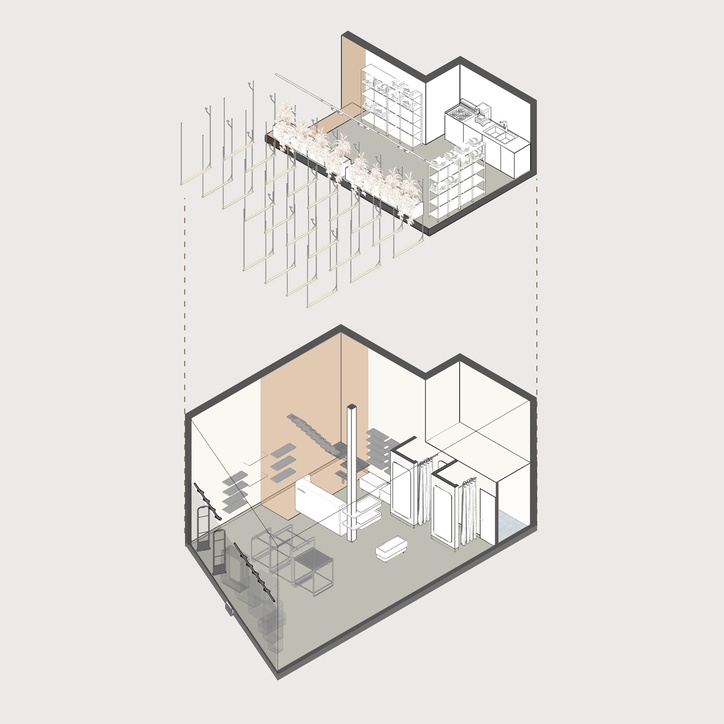Dogme Clothing Store Interior Design
Team: Qaraylou Studio
Location: Karaj, Gohardasht
Area: 50 square meters
Status: Completed
Year: 2023
The interior design project for the Dogme clothing Store at the Gohardasht branch, spanning 50 square meters, focused on modernity and cost-effectiveness to meet the client’s needs. The primary goal of this project was to create a space that offers a captivating and open environment for customers through intelligent design and minimal use of materials. A key decision in the design was the strategic placement of the fitting rooms at the end of the store and next to the cash register. This layout allows staff to oversee the products and customers, enhancing sales management effectively. The cash register was positioned to ensure clear visibility of the store’s entrance, exit, and fitting rooms, while also being located near the stairs leading to the mezzanine, which serves as storage and a break room for staff. To enhance the functionality and aesthetic appeal of the space, modern display stands with rhythmic lines were designed to prevent the store from feeling divided or cramped. The linear ceiling lights align with the rhythm of the display stands, creating a cohesive visual experience. Additionally, the central column of the store was creatively used as a base for jewelry displays, optimizing space and showcasing products effectively. The color orange was employed as the brand’s signature color and a prominent, commercial design element. This choice not only reinforces the brand’s visual identity but also captures the attention of customers. The store’s mezzanine was adorned with plants to maintain visual flow within the space, while concealing the mezzanine used as storage and a break room for staff.
