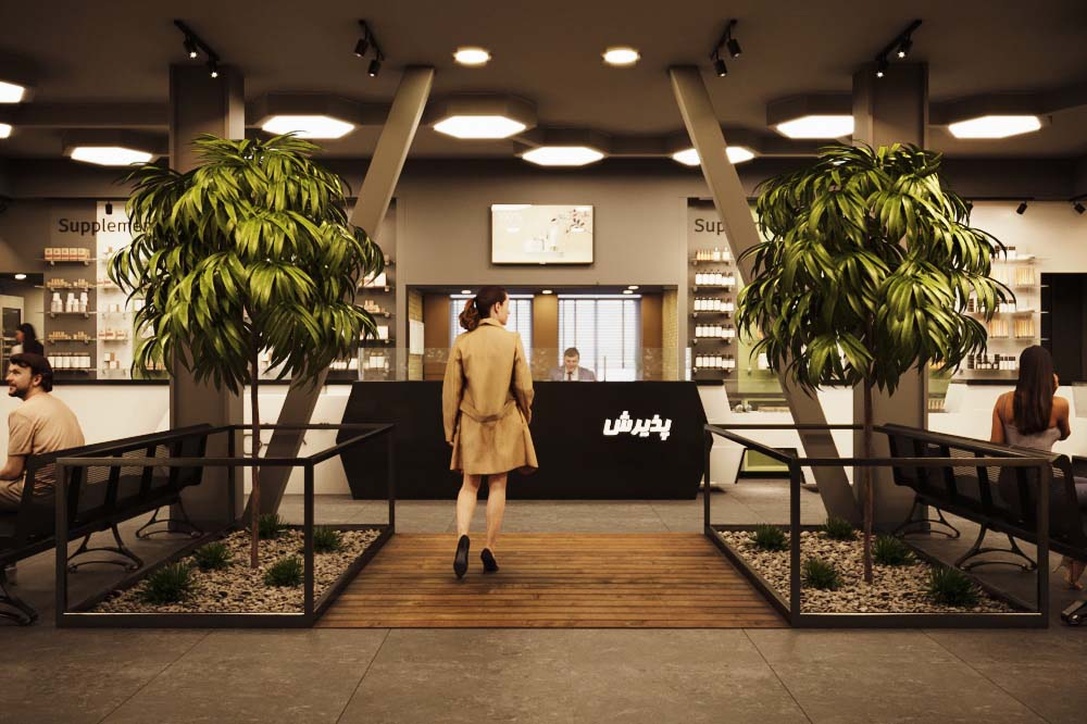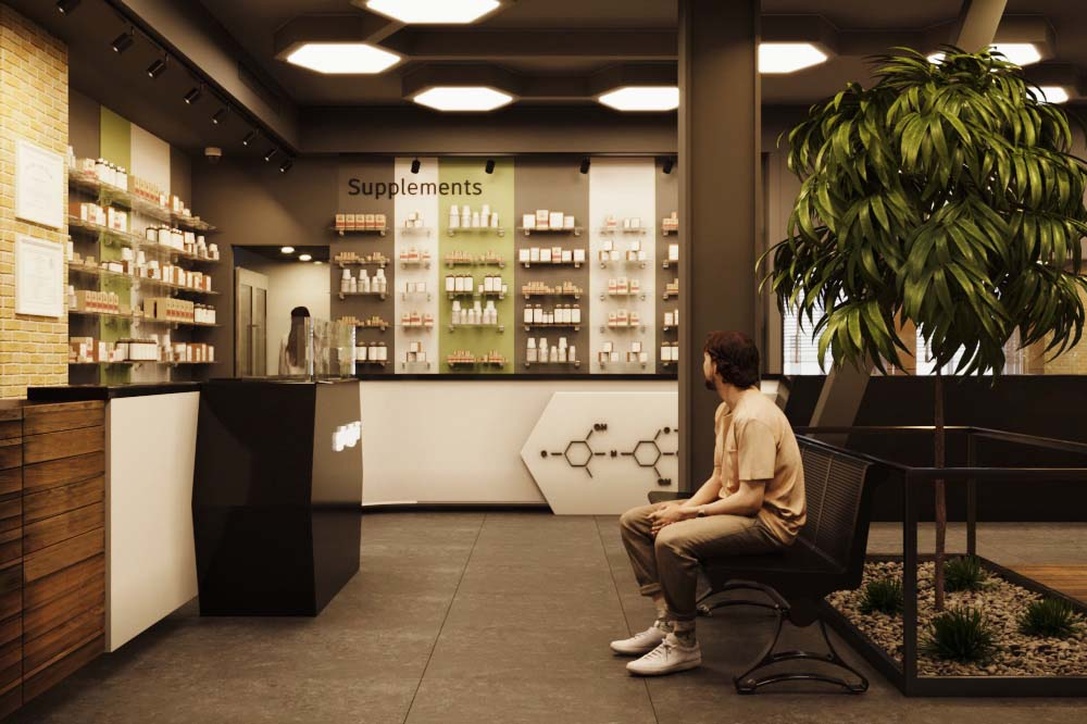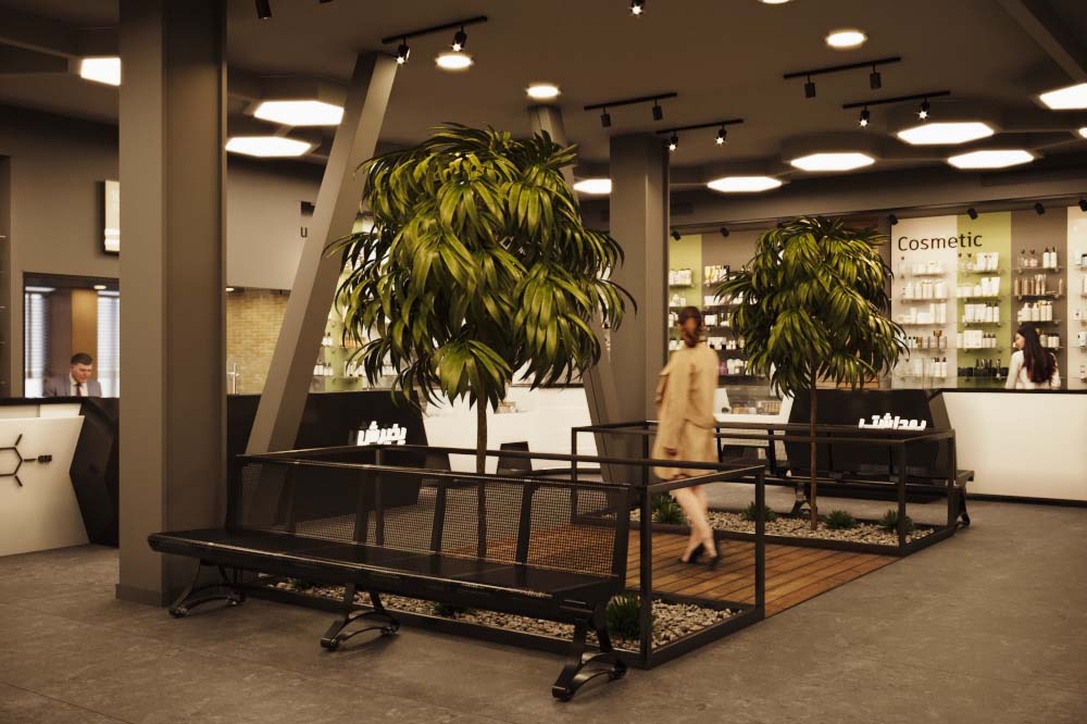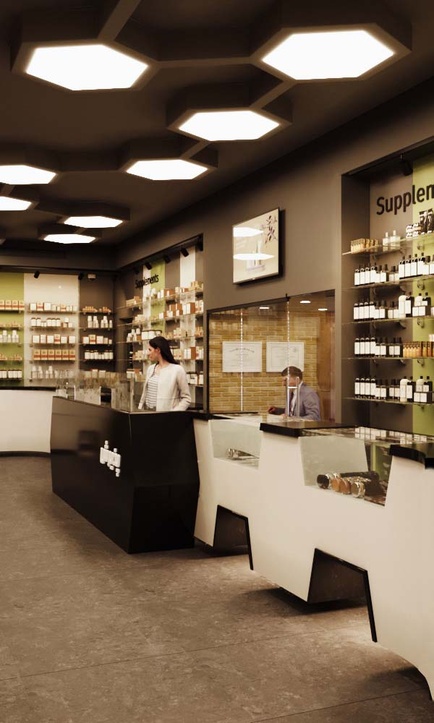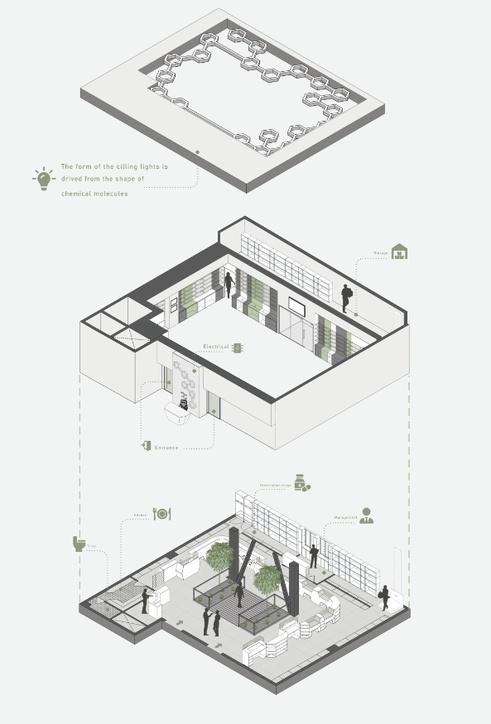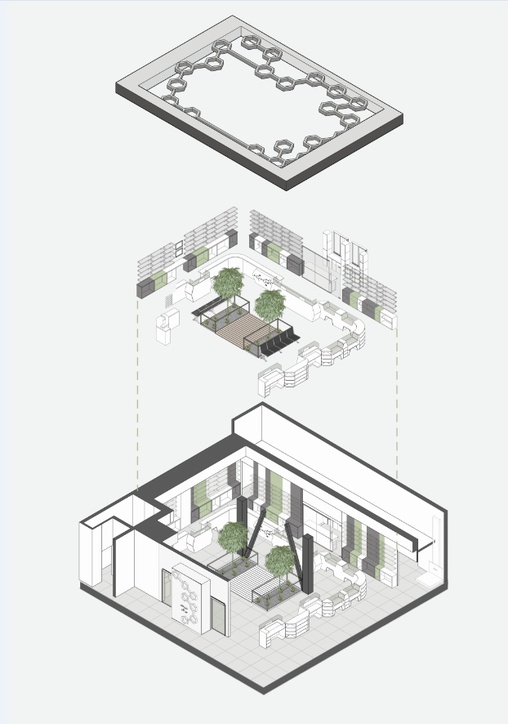Mehregan Pharmacy Interior Design
Team: Qaraylou Studio
Location: Karaj, Golshahr
Area: 114 square meters
Status: Completed
Year: 2019
Mehregan Pharmacy was created by merging two office units and an interior patio, resulting in an area of 114 square meters. The interior patio became the focal point of the pharmacy, with two garden beds equipped with proper drainage. The counters, like the stretch ceiling, are designed to resemble the chemical structure of a molecule and are arranged along three sides, encompassing the space. The cashier counter is conveniently located near the entrance/exit on the right side, with the pharmaceutical consultation counter positioned separately on the left side. A kitchenette and restroom for staff are situated adjacent to the consultation counter on the left. Similar to the kitchenette and bathroom, the prescription area and storage are discreetly hidden from visitors›' view. The prescription area is situated to the left of the management office. On the right side of the management office, an elevator for staff provides access to the storage area, constructed above the prescription area and management office. Using a chassis and profiling system
