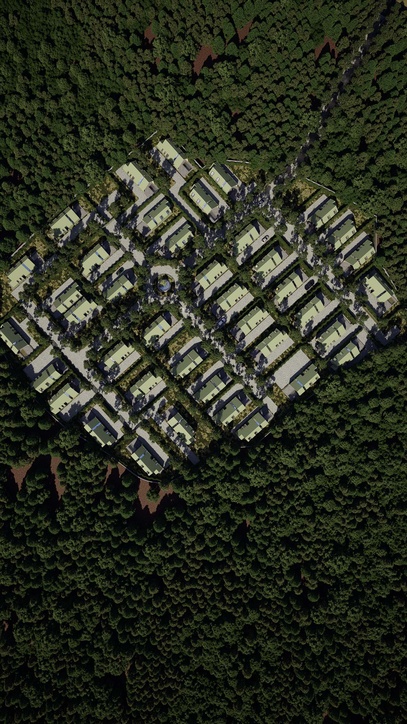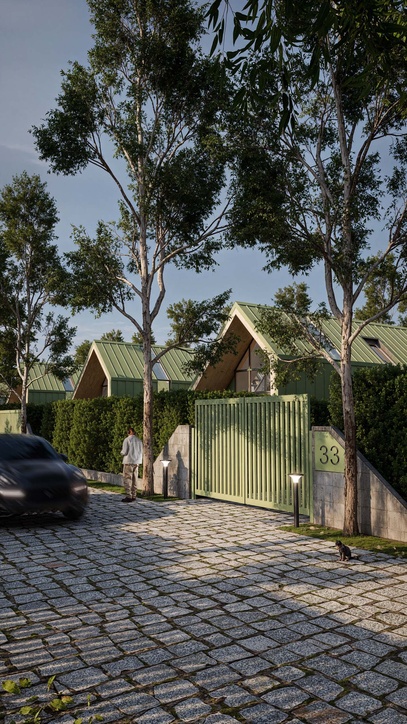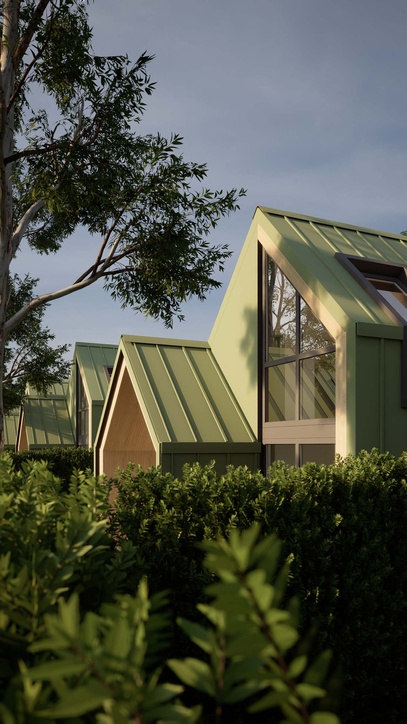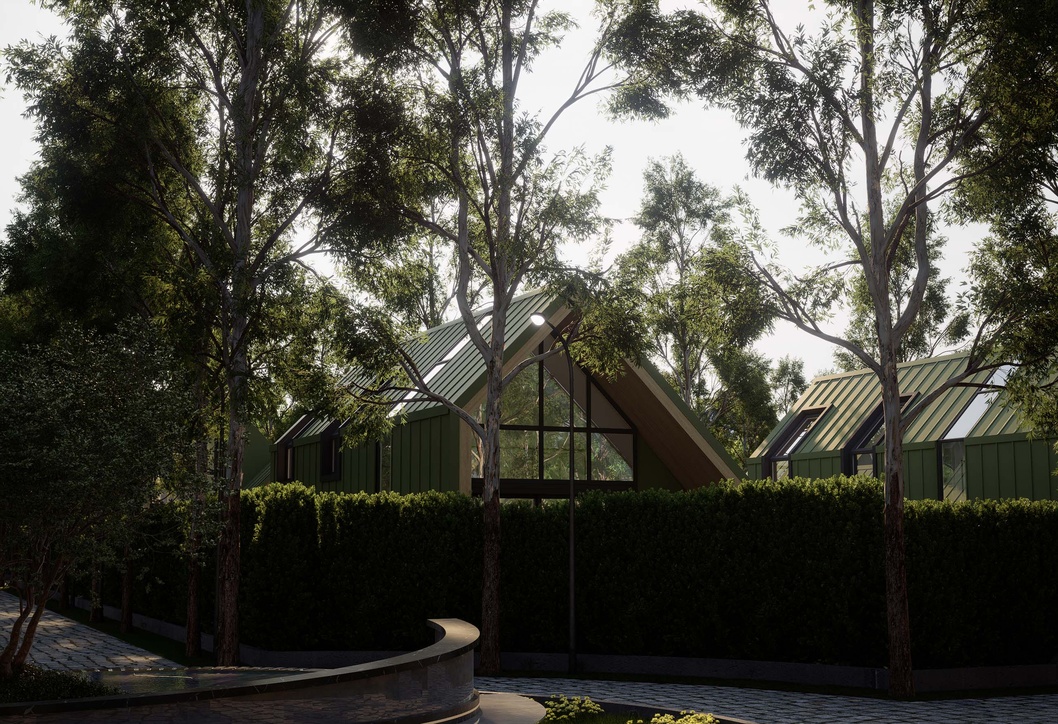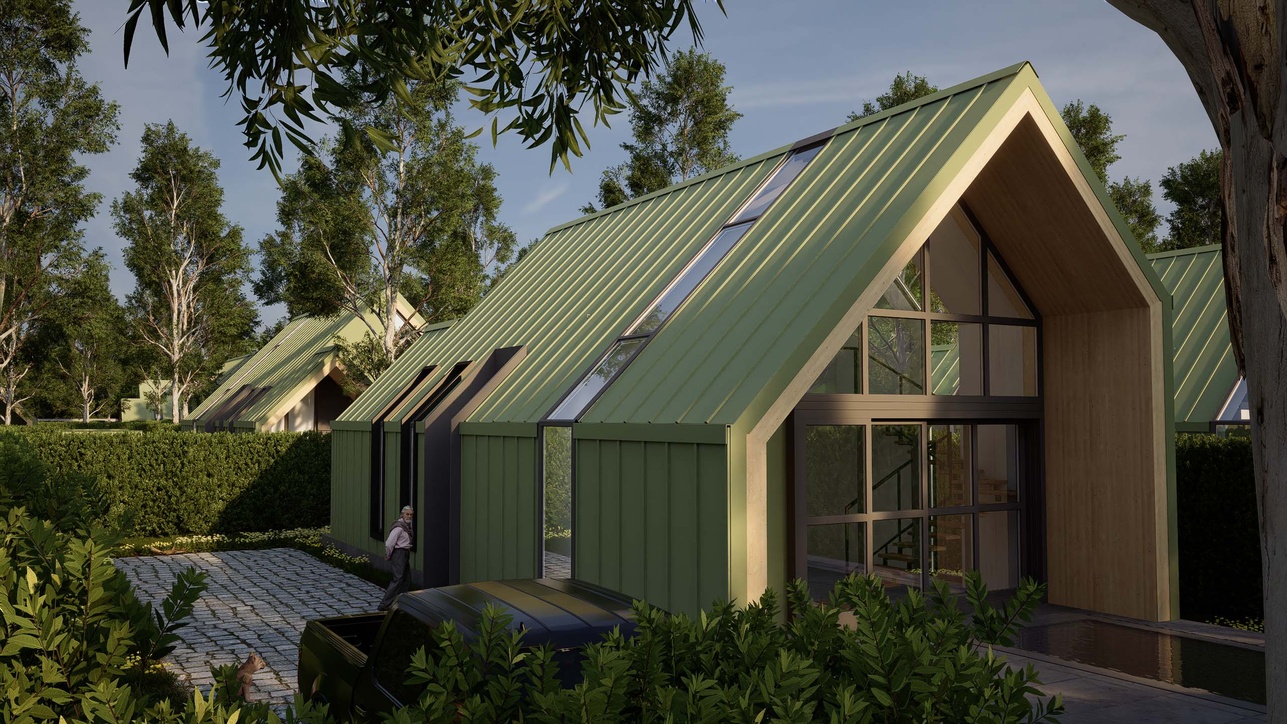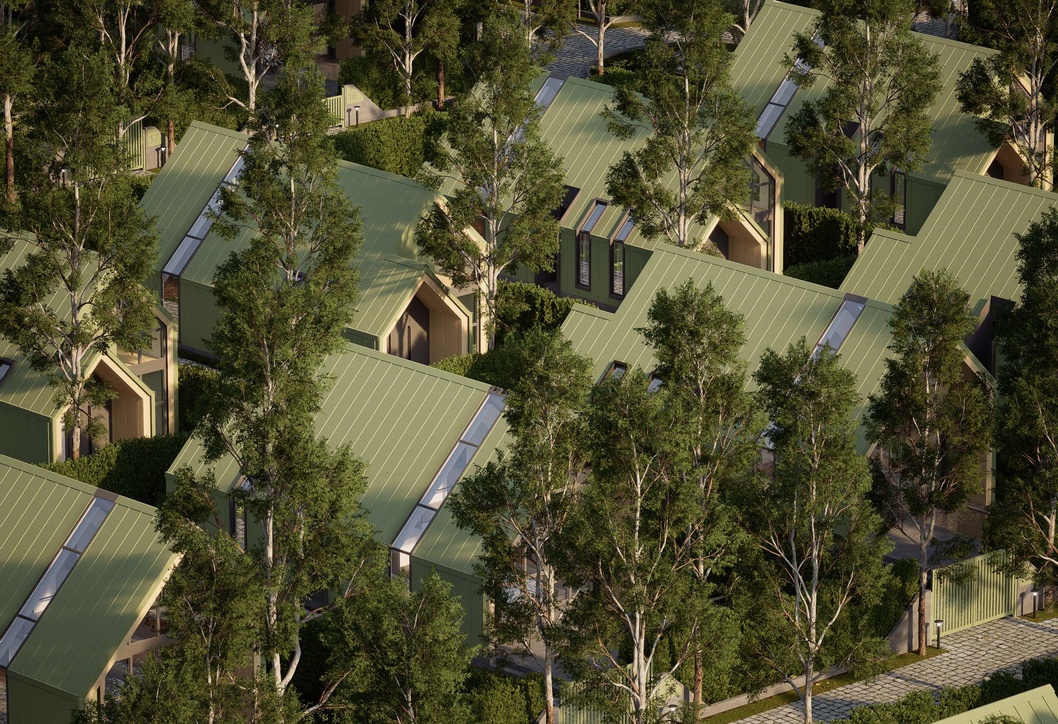Navid Village Design
Team: Qaraylou Studio
Location: Kelardasht
Land Area: 26000 Square Meters
Status: Proposed Design
Year: 2025
The villas in this town have been selected to be prefabricated in order to increase the speed of implementation, reduce costs, and optimize the production of construction waste, as well as have a lower impact on the environment of the region. The design of the villa is such that a glass gap is installed in the entrance section to provide a complete and unobstructed view of the sky and forest, and in a way, nature is invited into the space. The extensive use of green in the facade of the villas, while harmonizing with the natural environment, enhances the sense of liberation and separation from the urban space. The gable roof of this villa, like many villas in northern Iran, is designed based on the climatic conditions of the region. However, in this project, the roof material extends differently towards the walls and covers the outer surface like a unified shell. This design not only contributes to visual beauty but also increases resistance to wind and rain and provides greater protection for the wall.
