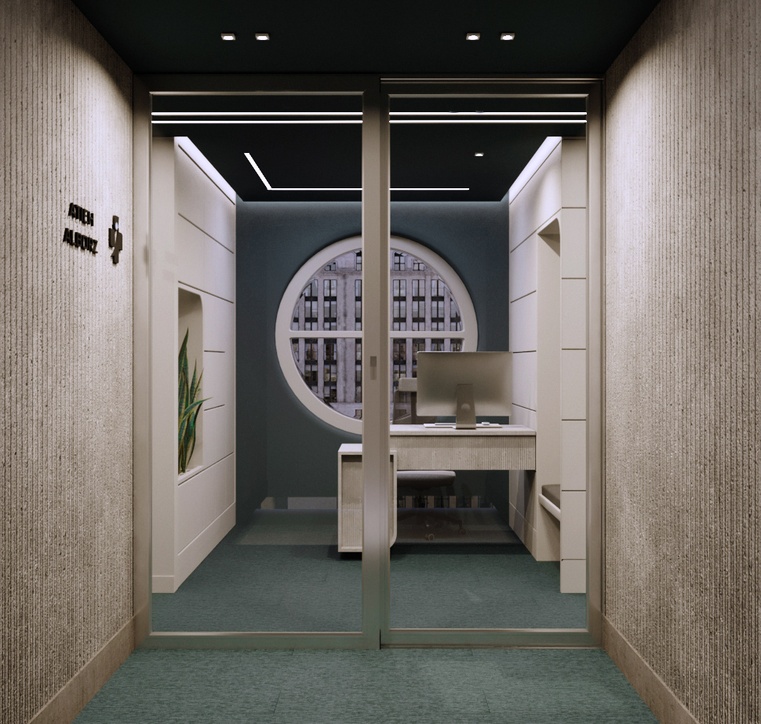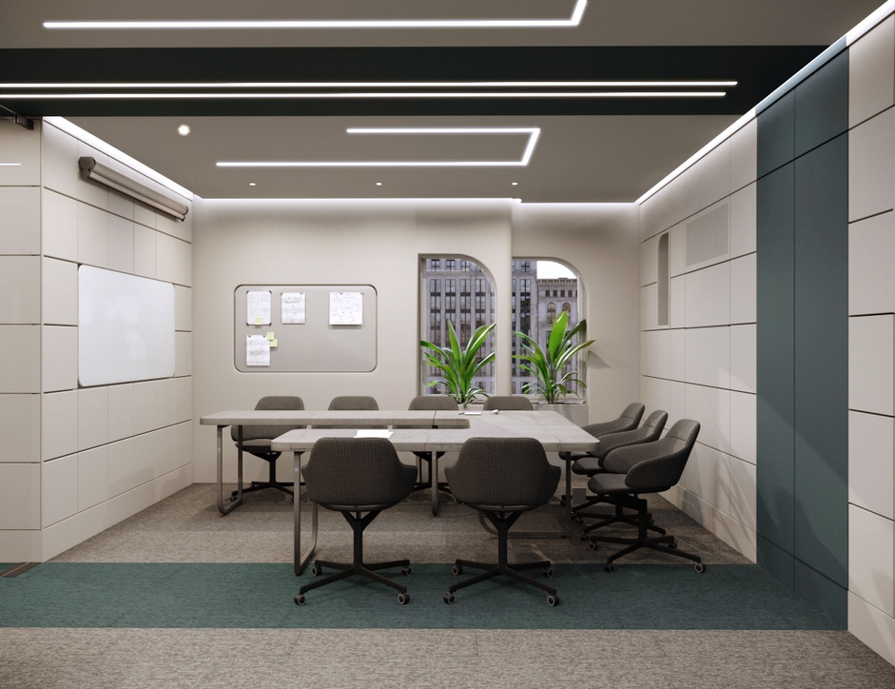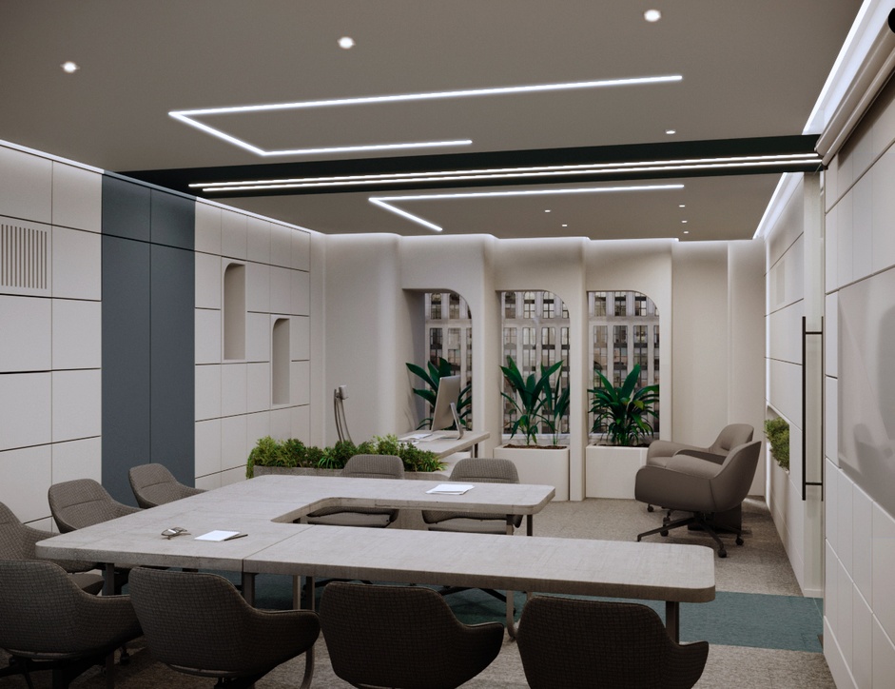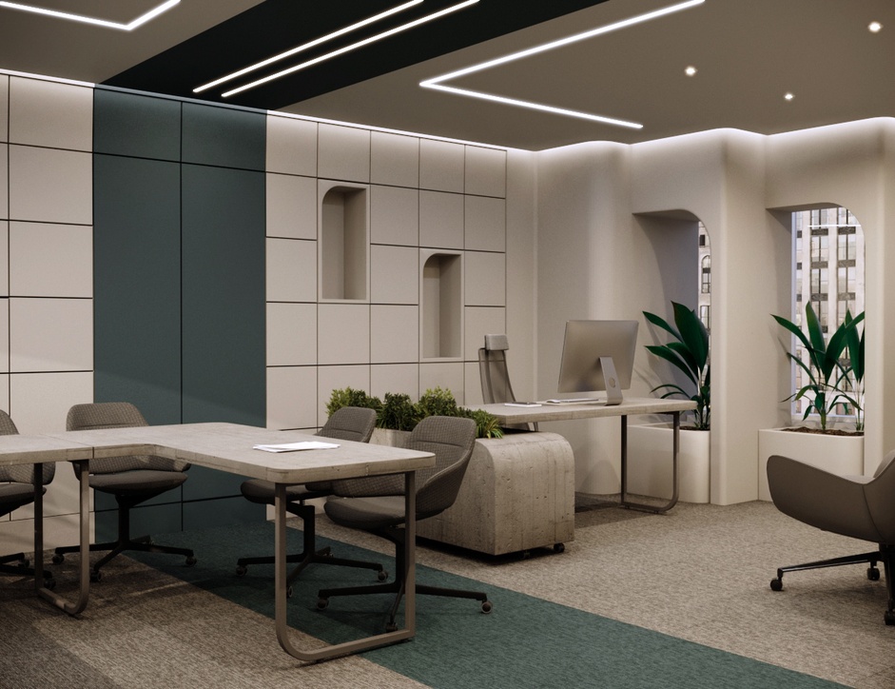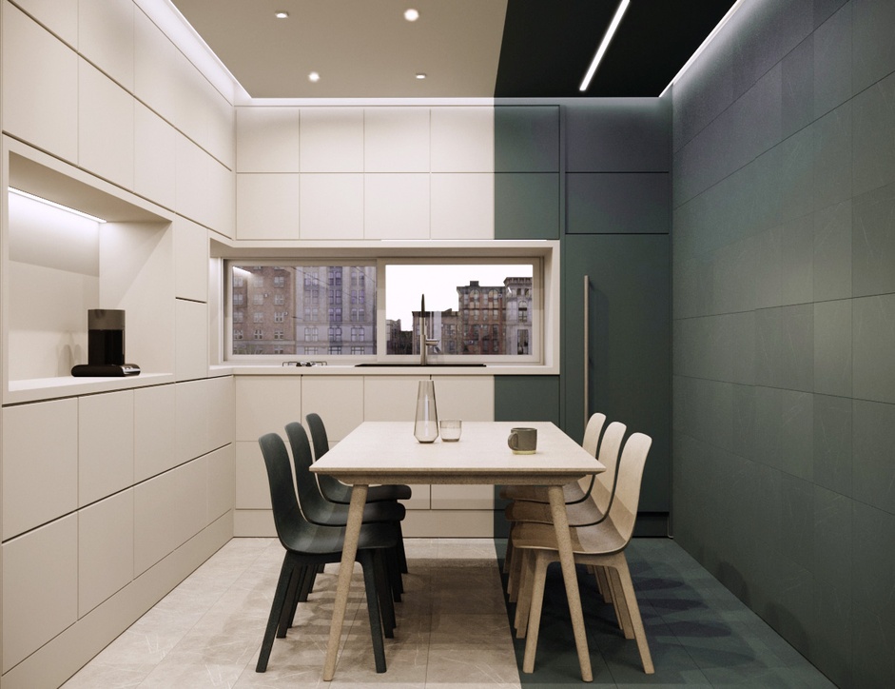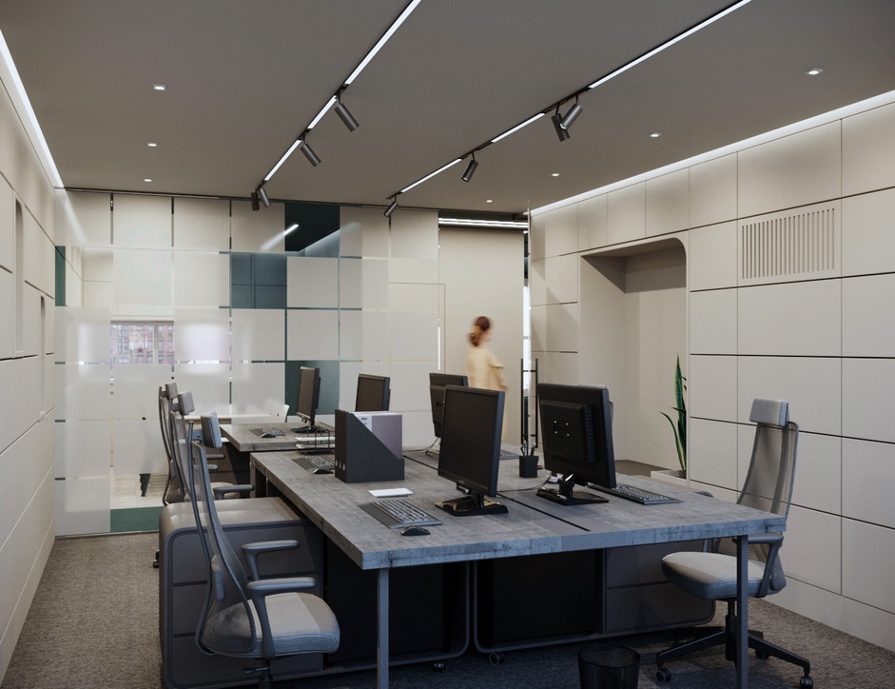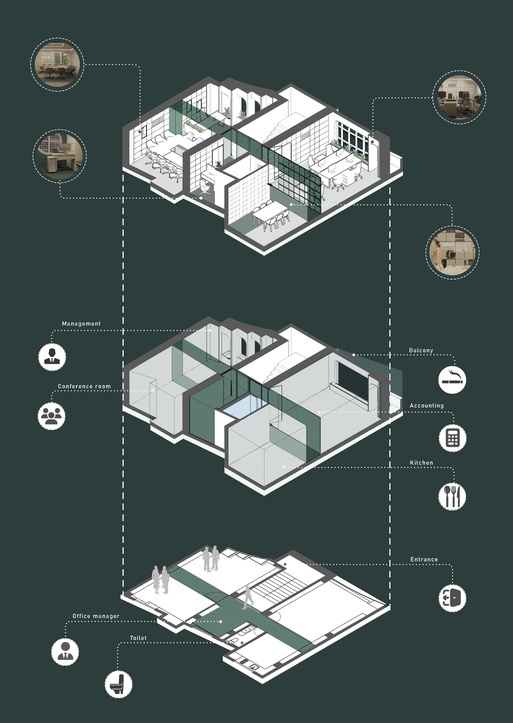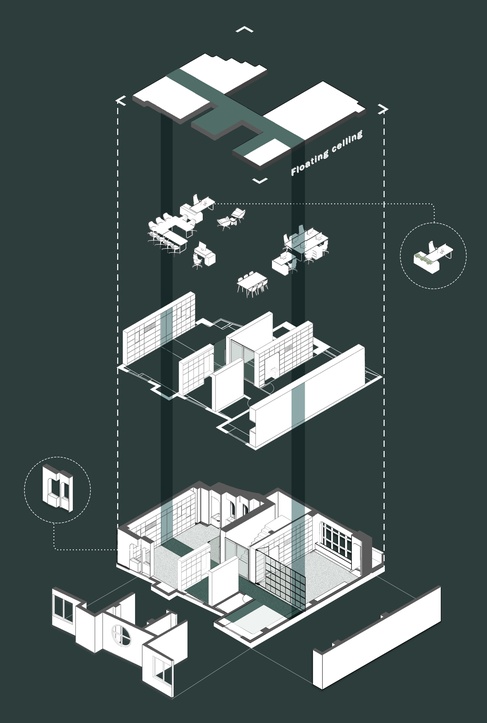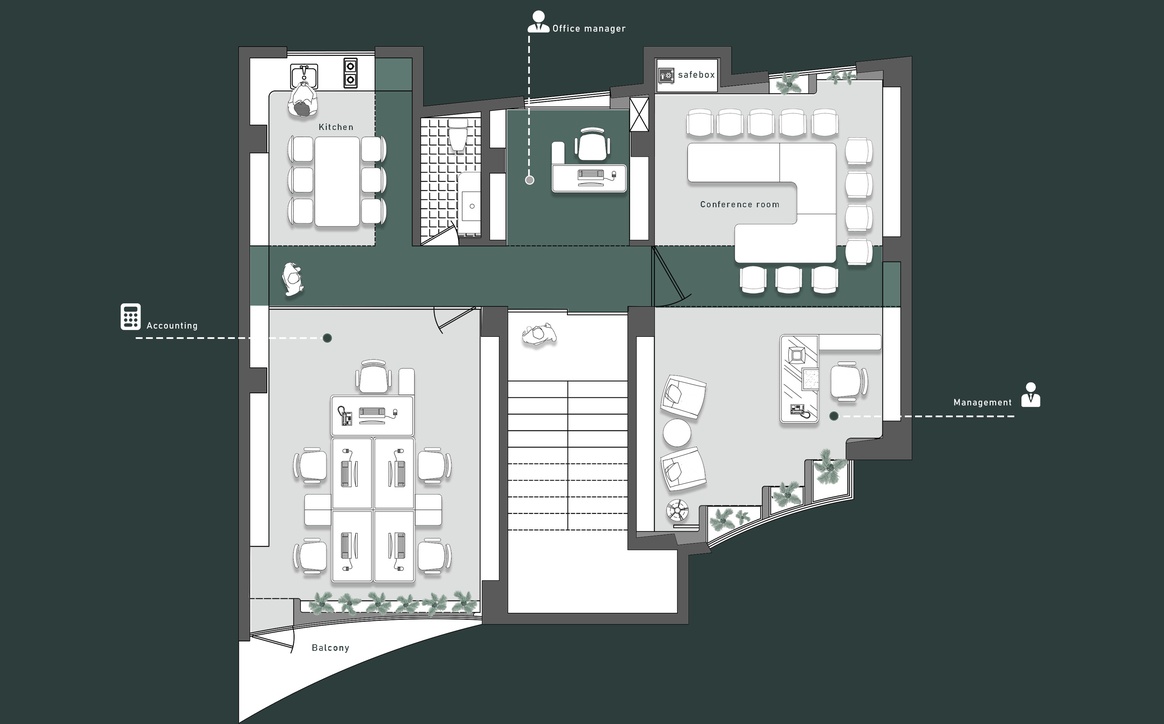Interior Design of Atie Alborz Medical Center`s office
Team : Qaraylou Studio
Location: Golshahr, Kara
Area: 90 square meters
Status: Completed
Year: 2023
The client’s requirements for this project included a management office, a conference room, a reception area, an accounting office, and a functional kitchen for employees. Based on recent findings on effective office spaces, the primary goal was to avoid using walls as dividers and instead create an open, inviting, and efficient environment. To achieve a modern and open environment, the entrance door and the surrounding walls were completely removed and replaced with glass. This change not only increases natural light and enhances the welcoming atmosphere but also serves as a prominent modern design feature. In the design process, the reception’s desk was strategically placed directly opposite the entrance and close to the management office. This positioning allows the office manager to effectively monitor the flow of people and interact with visitors. It also establishes a direct and efficient connection with the .management office, playing a crucial role in organizing and overseeing the office operations
